Echelon at Centennial Hills - Apartment Living in Las Vegas, NV
About
Welcome to Echelon at Centennial Hills
9051 Echelon Point Drive Las Vegas, NV 89149P: 702-885-1560 TTY: 711
F: 702-906-1632
Office Hours
Monday through Friday: 8:30 AM to 5:30 PM. Saturday and Sunday: Closed.
Welcome to comfort, convenience, and style at Echelon at Centennial Hills Apartments. Our community is located northwest of downtown sunny Las Vegas, Nevada. We are just minutes from easy access to major freeways, fabulous shopping, restaurants, and endless Las Vegas entertainment. Outdoor enthusiasts will relish the nearby parks and trails. Admire the spacious skies and scenic mountain views while living the ultimate urban lifestyle.
Luxurious apartment living doesn't stop when you leave your home. This gated, pet-friendly community has lush landscaping and an underground parking garage. Other premium community amenities include a resort-style shimmering swimming pool with a soothing spa and sundeck, an exclusive resident clubhouse, and a 24-Hour state-of-the-art fitness center. Call to request a personal tour and see why Echelon at Centennial Hills is the perfect place to call home.
Only Echelon at Centennial Hills offers two, three, and four bedroom apartment homes for rent. Choose from fourteen uniquely designed floor plans that will enhance your comfort. These stunning homes feature oversized terraces with double-sided fireplaces, vaulted ceilings, and panoramic views. Other standard amenities include window coverings, walk-in closets, and an in-home washer and dryer. Chefs of all ages will appreciate the super-modern kitchen with stainless steel appliances, granite countertops, a breakfast bar, and upgraded cabinetry.
Free amenities, Free parking! Very Large 2 bed 2 bath 1678 sq ft and 3 bed 2 bath 2108 sqft Call for details. move in special $1000.00 off move in
Floor Plans
1 Bedroom Floor Plan
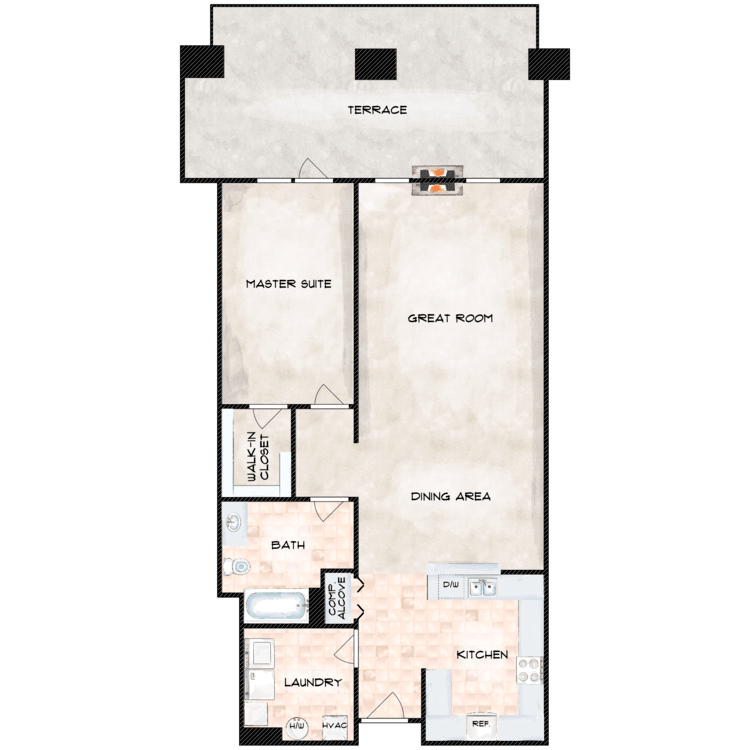
Beechwood
Details
- Beds: 1 Bedroom
- Baths: 1
- Square Feet: 1064
- Rent: Call for details.
- Deposit: $750
Floor Plan Amenities
- 336 Sq. Ft. Terrace
- Breakfast Bar
- Cable Ready
- Carpeted Floors
- Ceiling Fans
- Central Air and Heating
- Computer Alcove
- Covered Parking
- Dishwasher
- Extra Storage
- Gas Fireplace
- Microwave
- Private Balcony or Patio
- Refrigerator
- Spacious Walk-in Closet
- Spectacular Views Available
- Tile Floors
- Vaulted Ceilings
- Window Coverings
- Washer and Dryer in Home
* In Select Apartment Homes
2 Bedroom Floor Plan
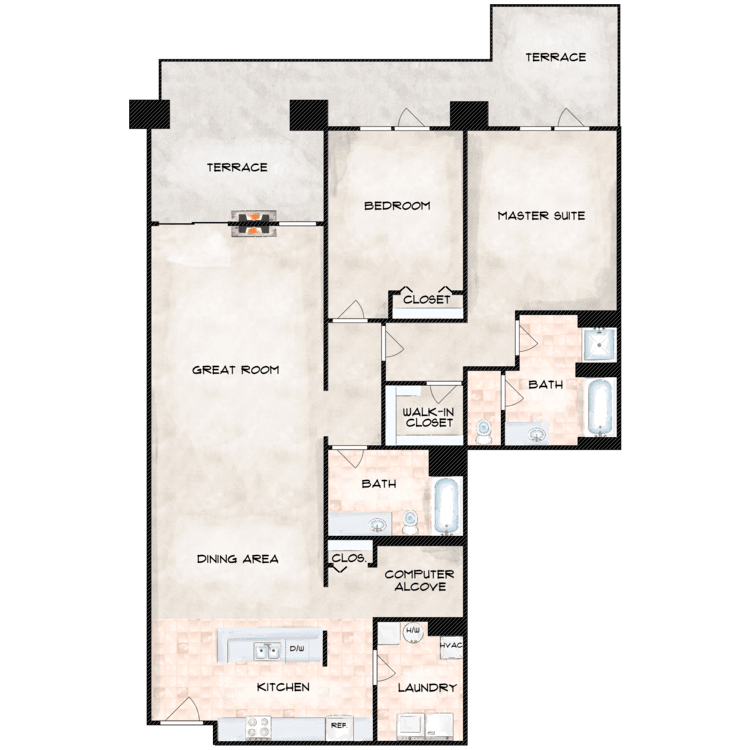
Newbury
Details
- Beds: 2 Bedrooms
- Baths: 2
- Square Feet: 1575
- Rent: Call for details.
- Deposit: $750
Floor Plan Amenities
- 346 Sq. Ft. Terrace
- Breakfast Bar
- Cable Ready
- Carpeted Floors
- Ceiling Fans
- Central Air and Heating
- Computer Alcove
- Covered Parking
- Dishwasher
- Extra Storage
- Gas Fireplace
- Loft
- Microwave
- Private Balcony or Patio
- Refrigerator
- Spacious Walk-in Closet
- Spectacular Views Available
- Tile Floors
- Vaulted Ceilings
- Window Coverings
- Washer and Dryer in Home
* In Select Apartment Homes
Floor Plan Photos
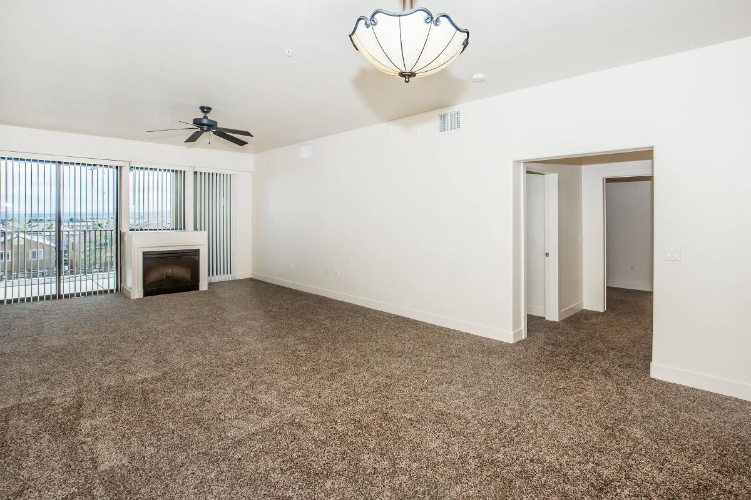
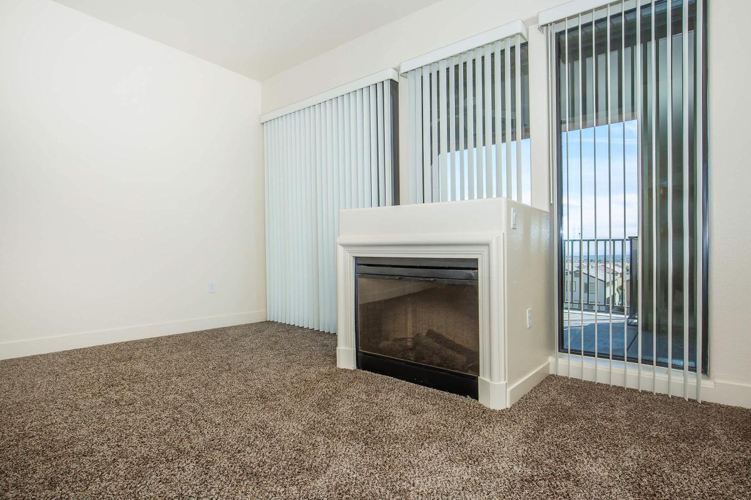
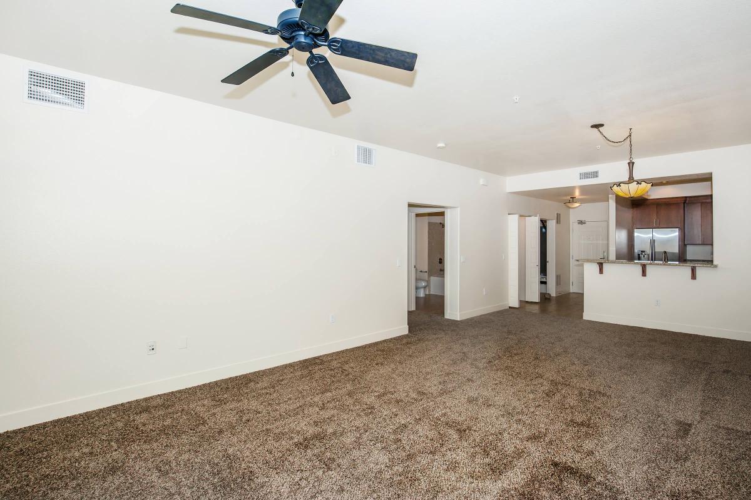
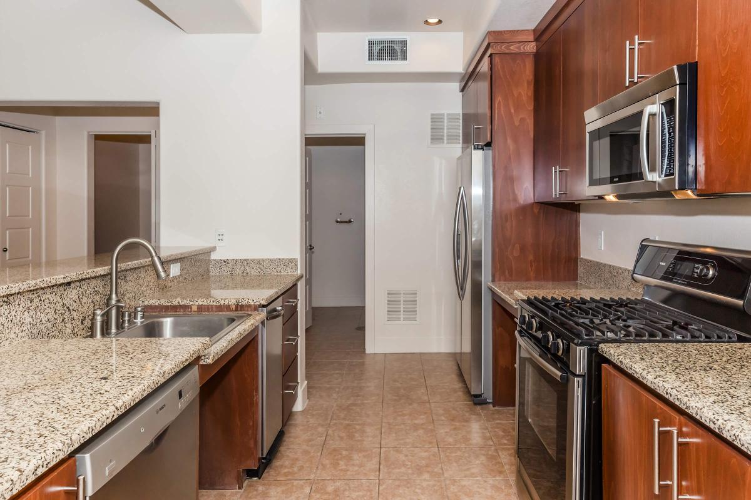
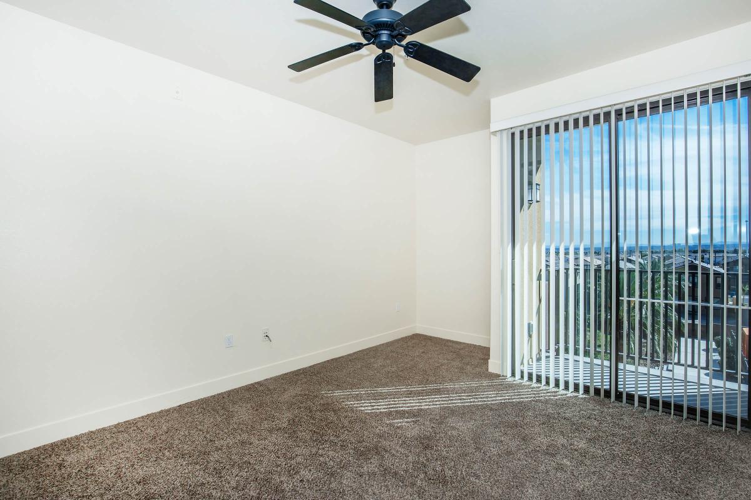
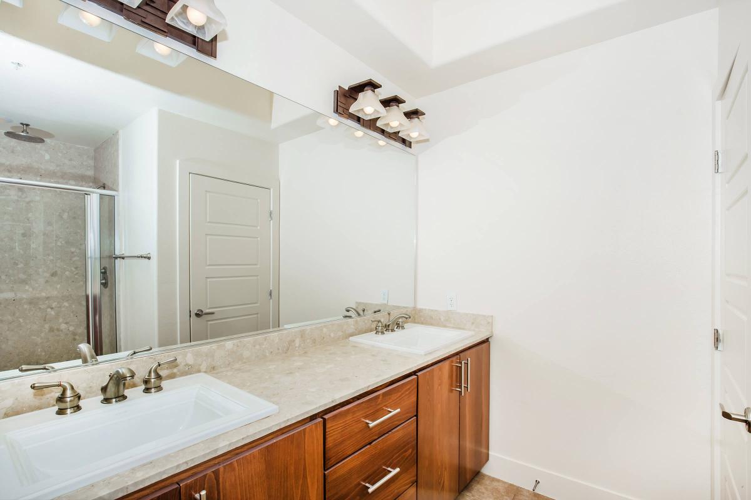
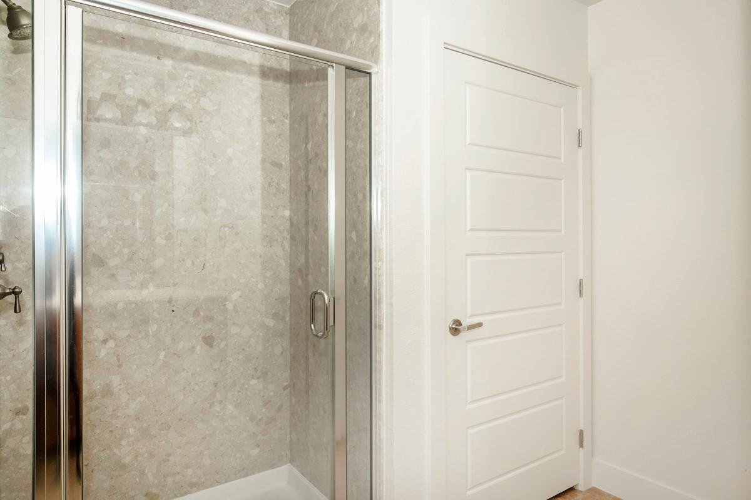
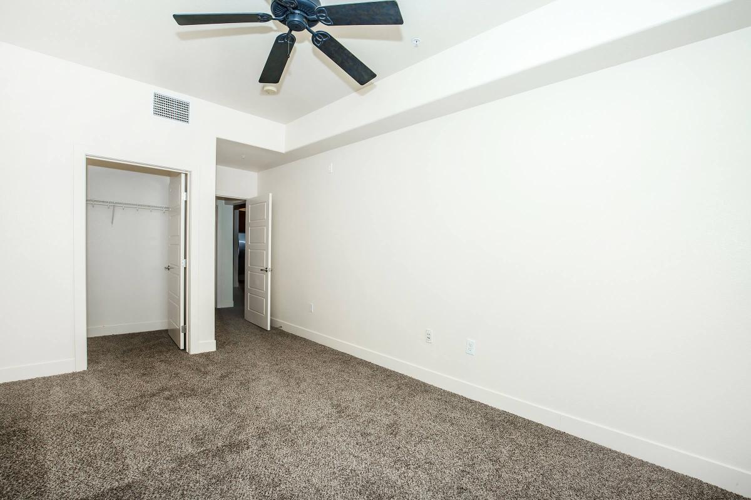
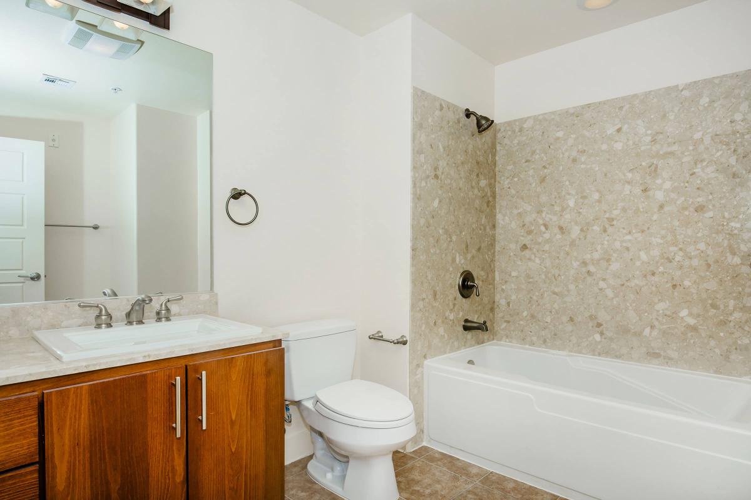
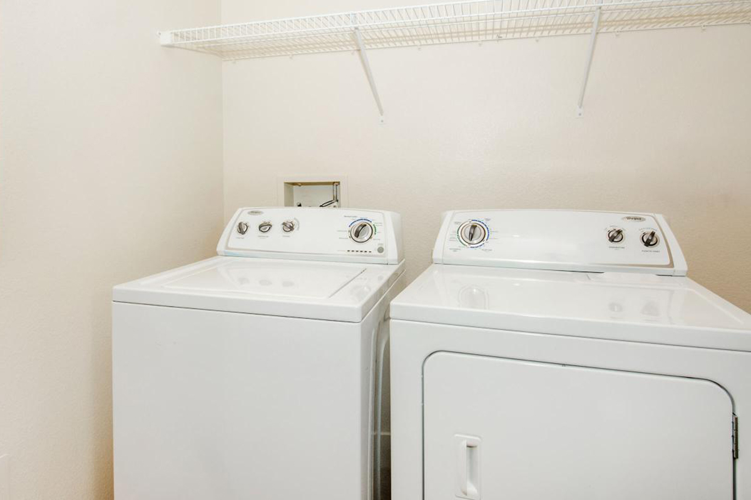
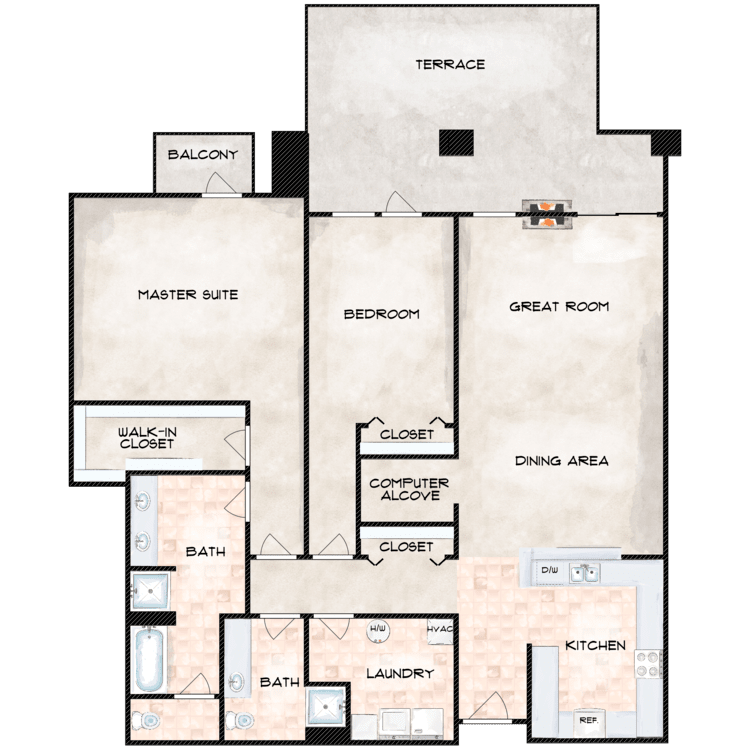
Camden
Details
- Beds: 2 Bedrooms
- Baths: 2
- Square Feet: 1585
- Rent: $2170
- Deposit: $750
Floor Plan Amenities
- 381 Sq. Ft. Terrace
- Breakfast Bar
- Cable Ready
- Carpeted Floors
- Ceiling Fans
- Central Air and Heating
- Computer Alcove
- Covered Parking
- Dishwasher
- Extra Storage
- Gas Fireplace
- Loft
- Microwave
- Private Balcony or Patio
- Refrigerator
- Spacious Walk-in Closet
- Spectacular Views Available
- Tile Floors
- Vaulted Ceilings
- Window Coverings
- Washer and Dryer in Home
* In Select Apartment Homes
Floor Plan Photos
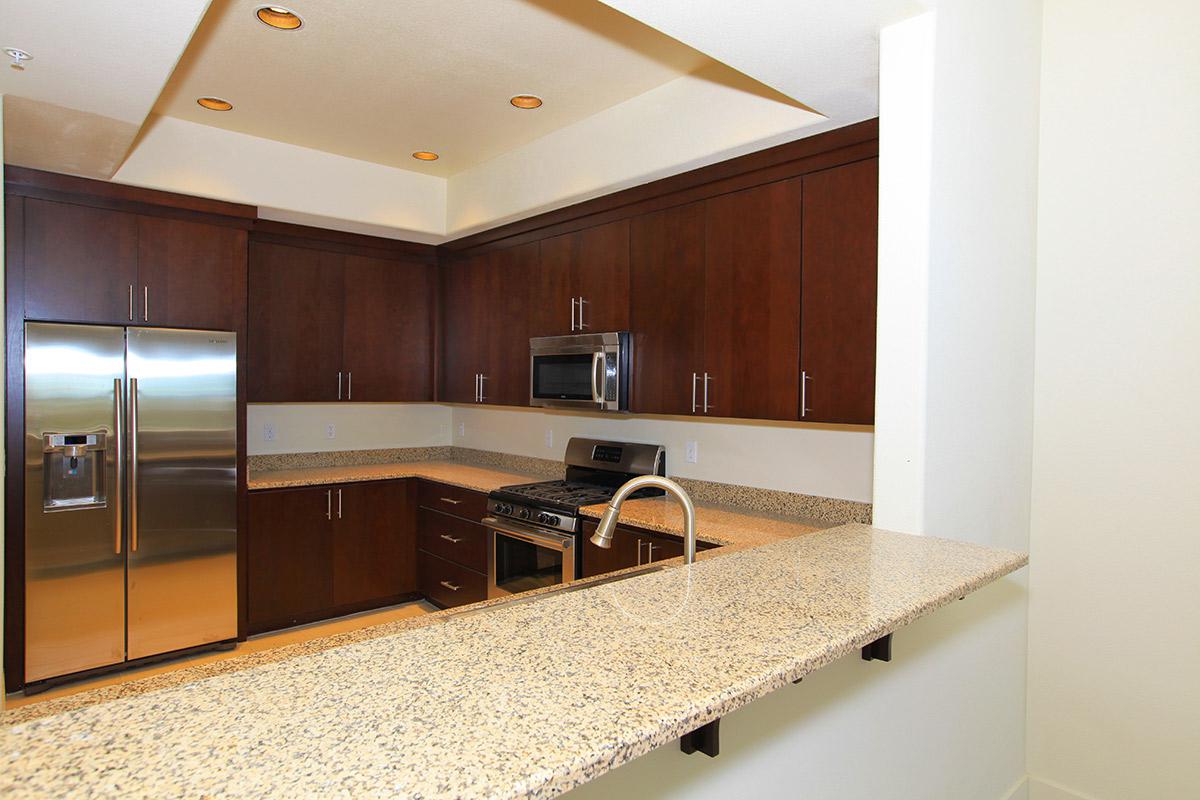
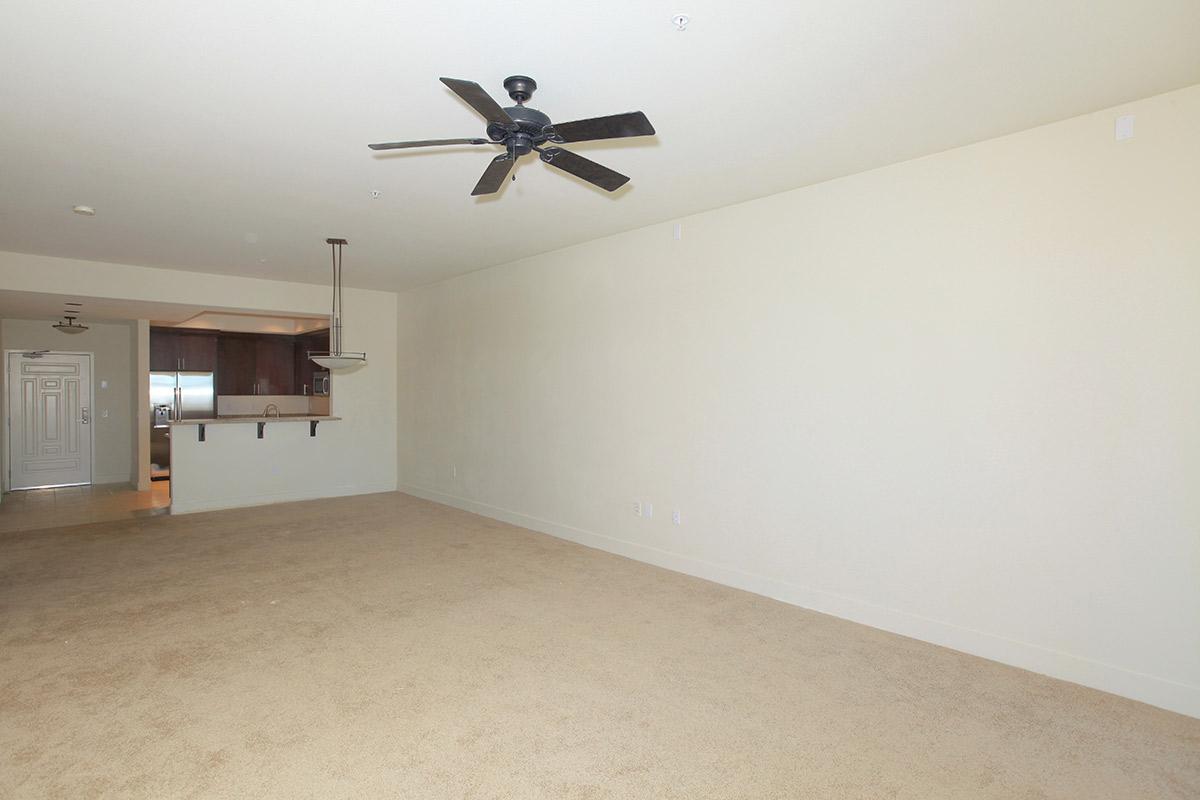
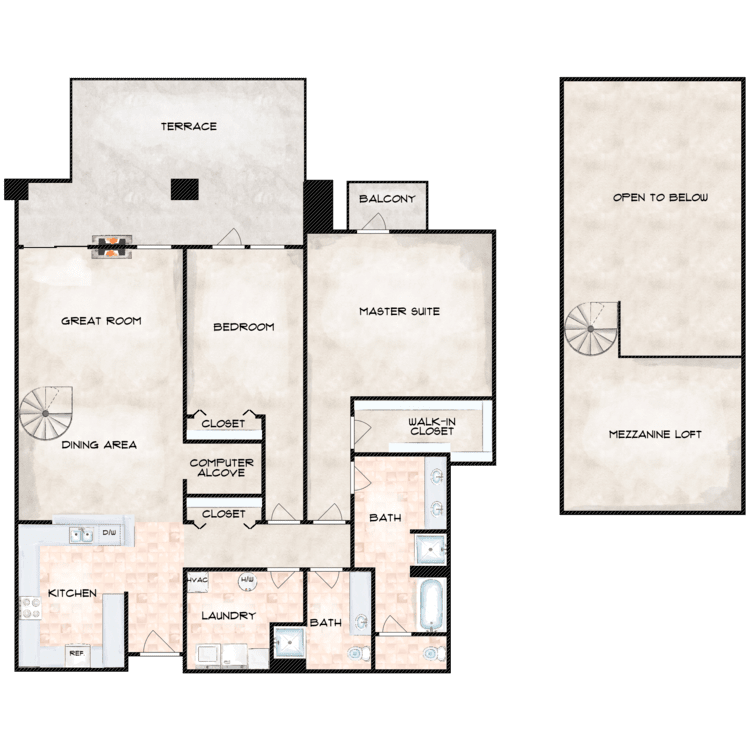
Camden Villa
Details
- Beds: 2 Bedrooms
- Baths: 2
- Square Feet: 1782
- Rent: Call for details.
- Deposit: $750
Floor Plan Amenities
- 186 Sq. Ft. Terrace
- Breakfast Bar
- Cable Ready
- Carpeted Floors
- Ceiling Fans
- Central Air and Heating
- Computer Alcove
- Covered Parking
- Dishwasher
- Extra Storage
- Gas Fireplace
- Loft
- Mezzanine
- Microwave
- Private Balcony or Patio
- Refrigerator
- Spacious Walk-in Closet
- Spectacular Views Available
- Tile Floors
- Vaulted Ceilings
- Window Coverings
- Washer and Dryer in Home
* In Select Apartment Homes
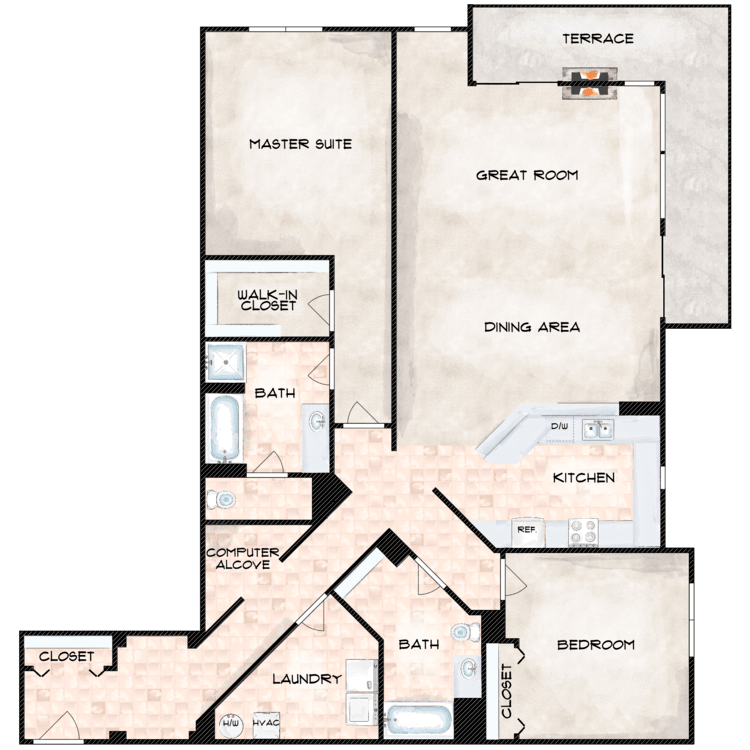
Capistrano
Details
- Beds: 2 Bedrooms
- Baths: 2
- Square Feet: 1763
- Rent: Call for details.
- Deposit: $750
Floor Plan Amenities
- Breakfast Bar
- Cable Ready
- Carpeted Floors
- Ceiling Fans
- Central Air and Heating
- Computer Alcove
- Covered Parking
- Dishwasher
- Extra Storage
- Gas Fireplace
- Loft
- Microwave
- Private Balcony or Patio
- Refrigerator
- Spacious Walk-in Closet
- Spectacular Views Available
- Tile Floors
- Vaulted Ceilings
- Window Coverings
- Washer and Dryer in Home
* In Select Apartment Homes
Floor Plan Photos
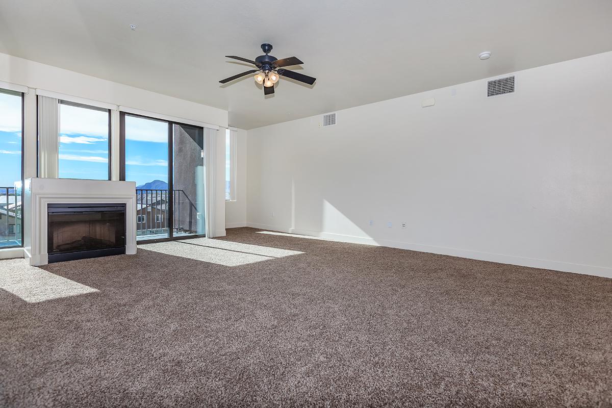
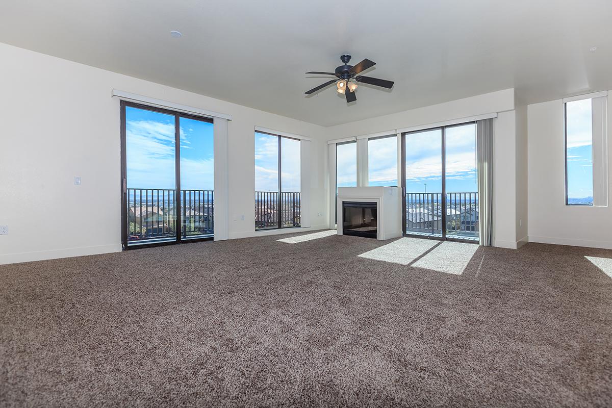
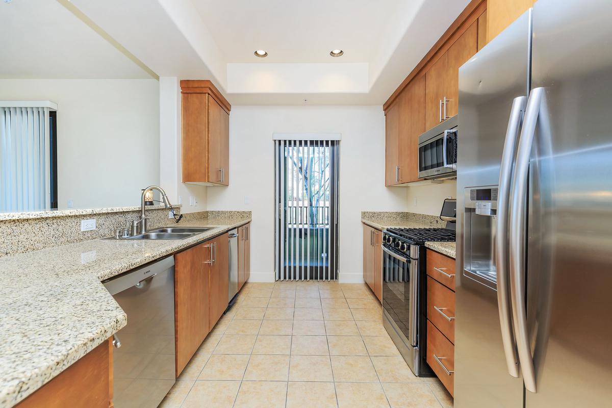
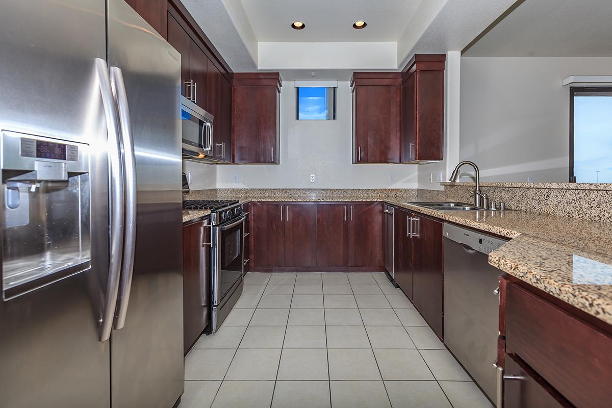
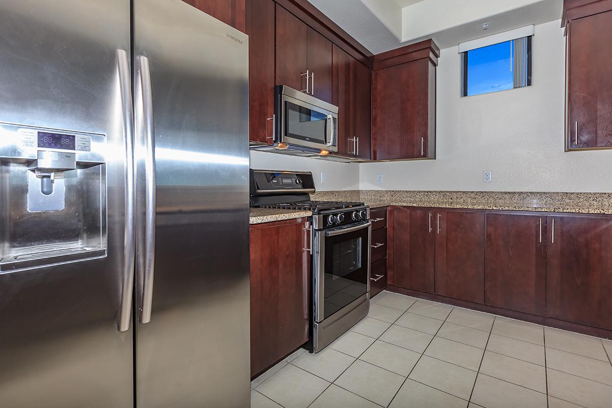
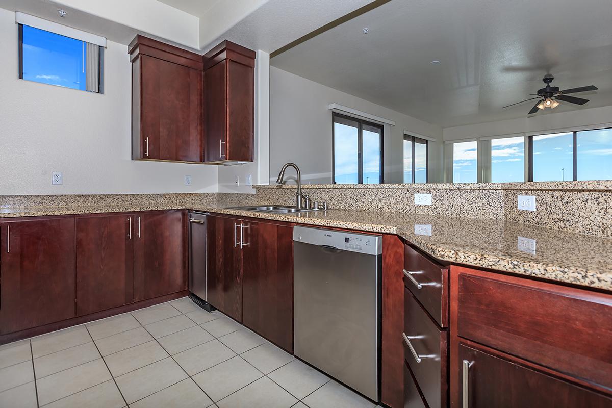
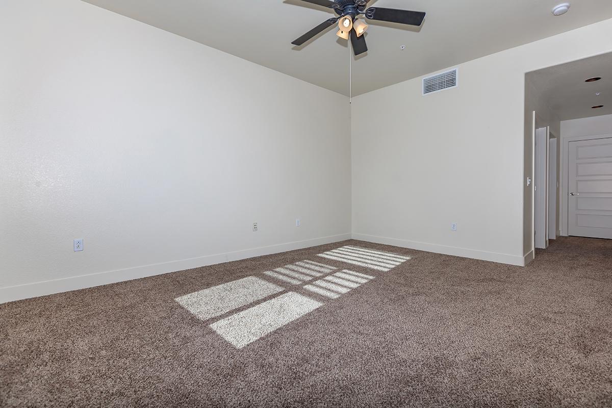
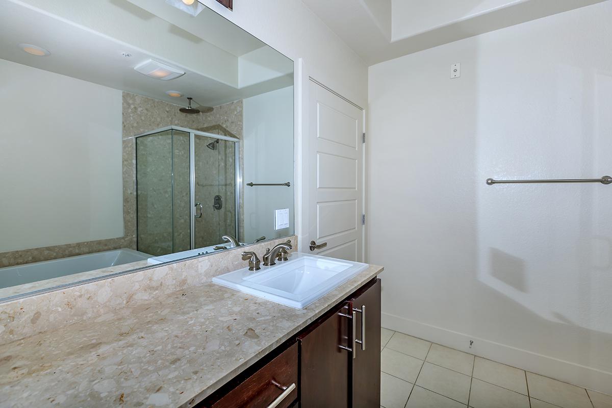
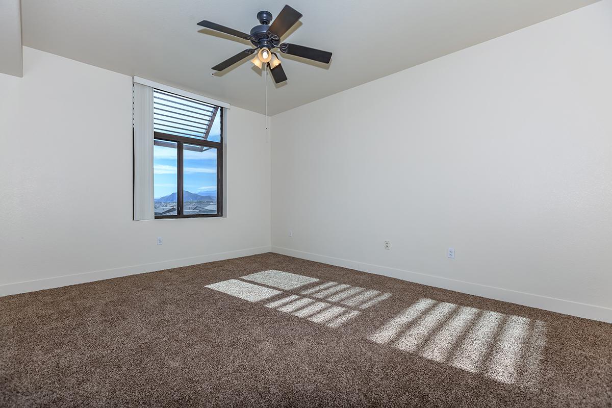
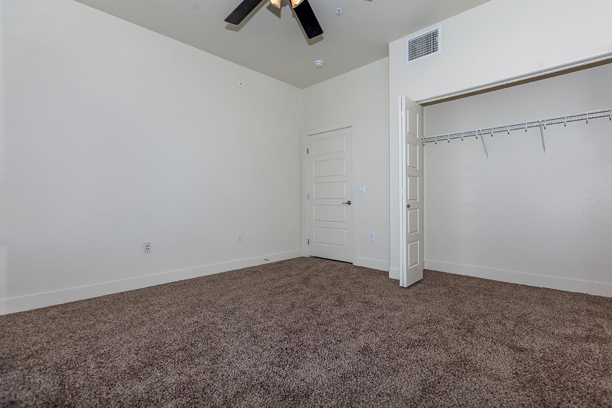
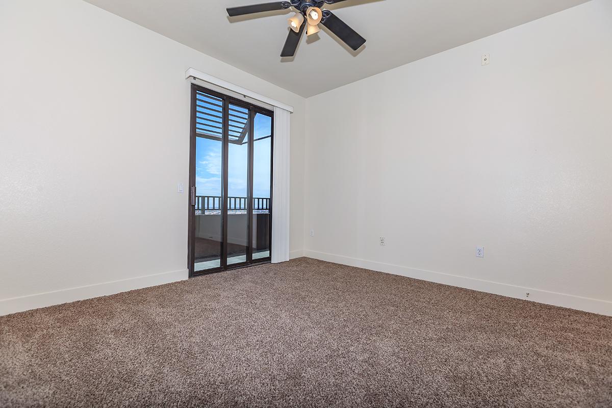
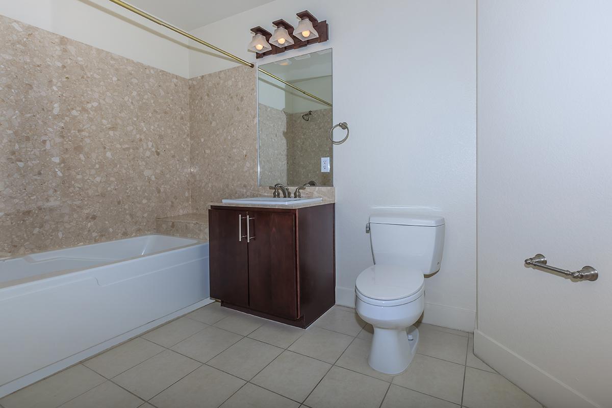
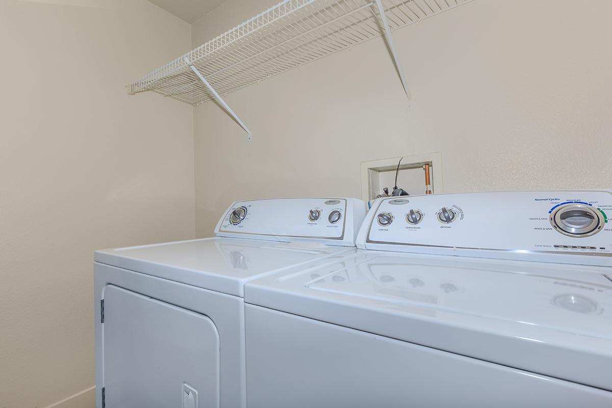
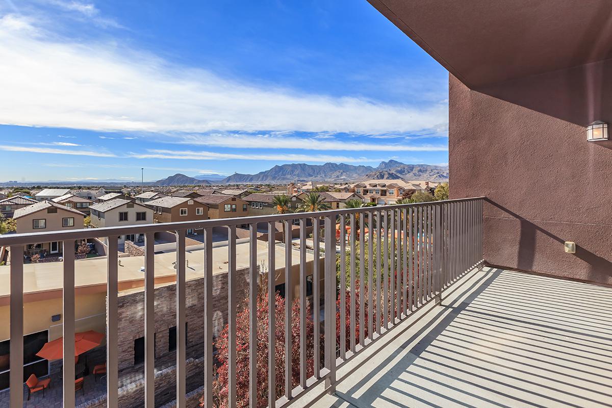
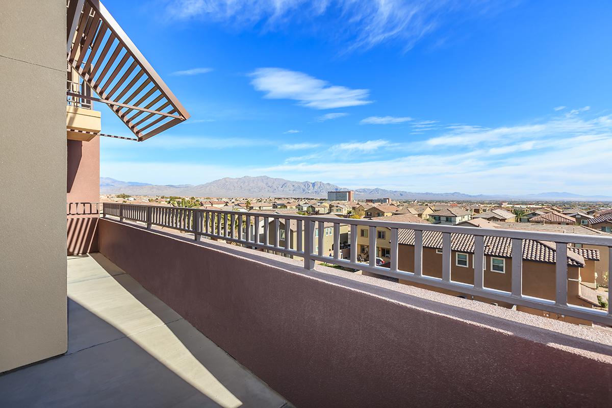
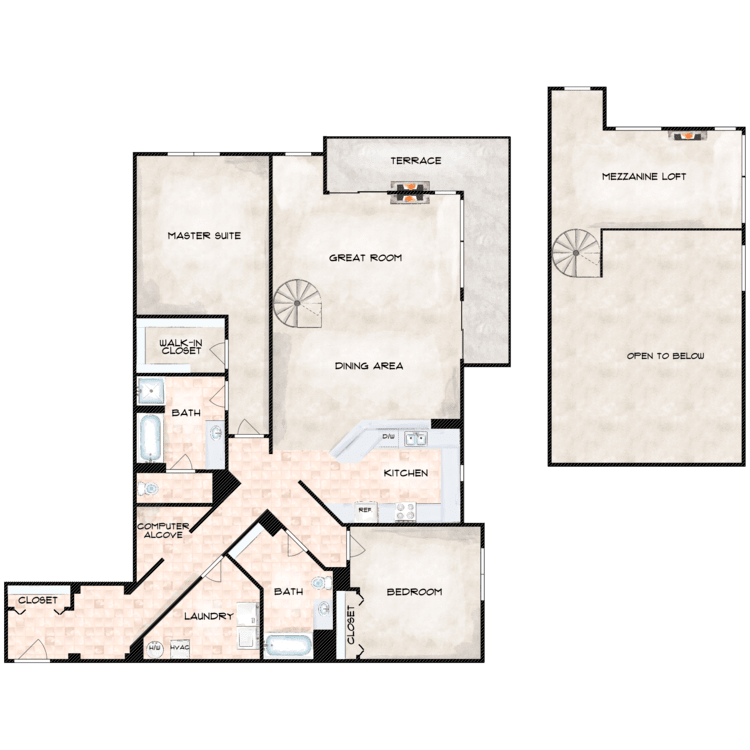
Capistrano Villa
Details
- Beds: 2 Bedrooms
- Baths: 2
- Square Feet: 1920
- Rent: Call for details.
- Deposit: $750
Floor Plan Amenities
- 181 Sq. Ft. Terrace
- Breakfast Bar
- Cable Ready
- Carpeted Floors
- Ceiling Fans
- Central Air and Heating
- Computer Alcove
- Covered Parking
- Dishwasher
- Extra Storage
- Gas Fireplace
- Loft
- Mezzanine
- Microwave
- Private Balcony or Patio
- Refrigerator
- Spacious Walk-in Closet
- Spectacular Views Available
- Tile Floors
- Vaulted Ceilings
- Window Coverings
- Washer and Dryer in Home
* In Select Apartment Homes
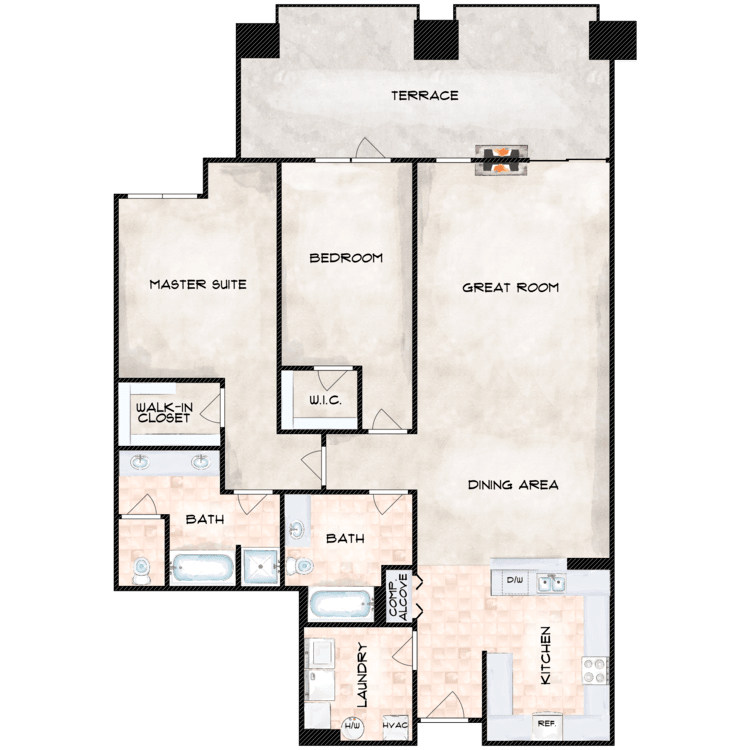
Greenvale
Details
- Beds: 2 Bedrooms
- Baths: 2
- Square Feet: 1438
- Rent: Call for details.
- Deposit: $750
Floor Plan Amenities
- 314 Sq. Ft. Terrace
- Breakfast Bar
- Cable Ready
- Carpeted Floors
- Ceiling Fans
- Central Air and Heating
- Computer Alcove
- Covered Parking
- Dishwasher
- Extra Storage
- Gas Fireplace
- Loft
- Microwave
- Private Balcony or Patio
- Refrigerator
- Spacious Walk-in Closets
- Spectacular Views Available
- Tile Floors
- Vaulted Ceilings
- Window Coverings
- Washer and Dryer in Home
* In Select Apartment Homes
Floor Plan Photos
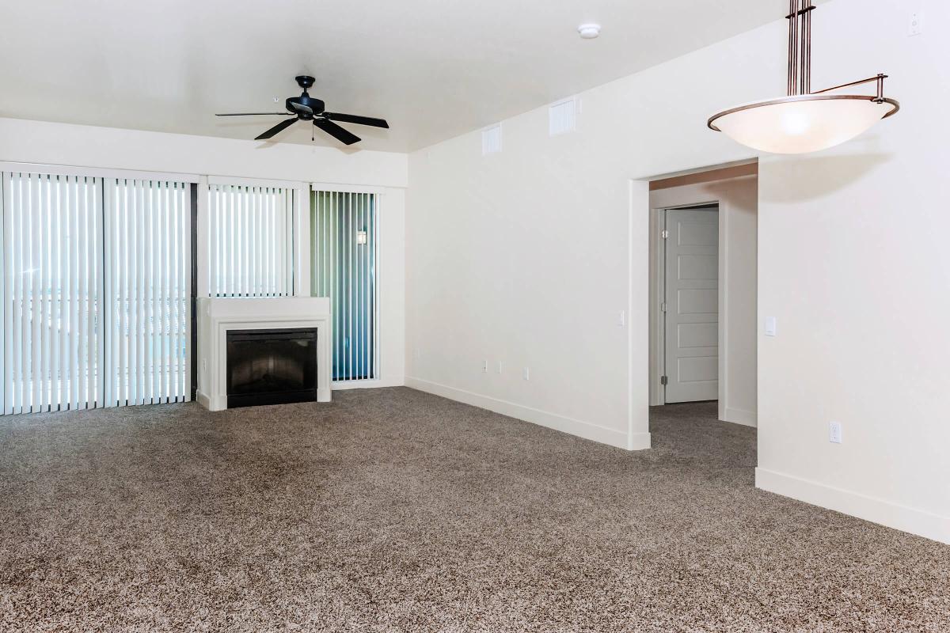
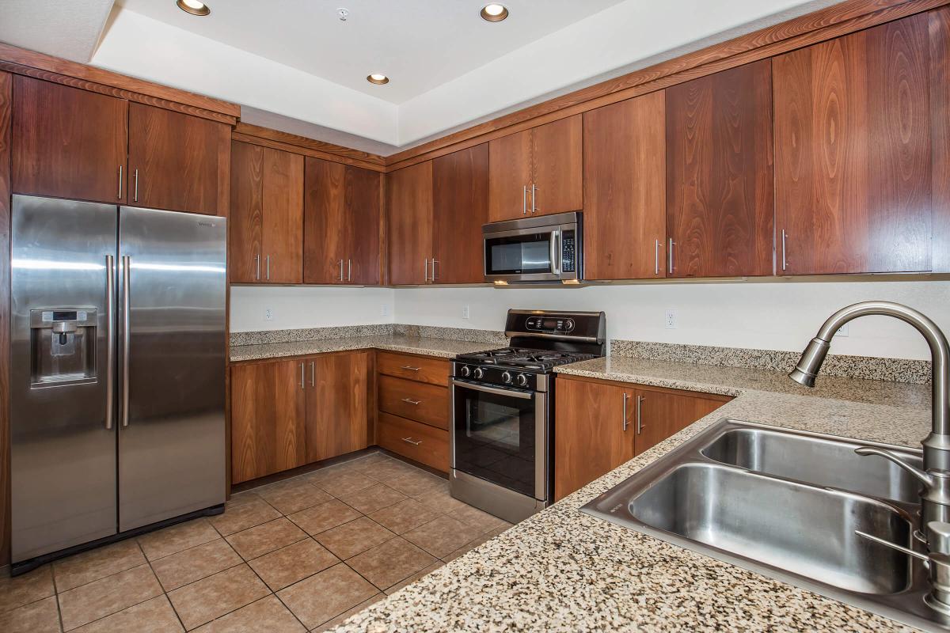
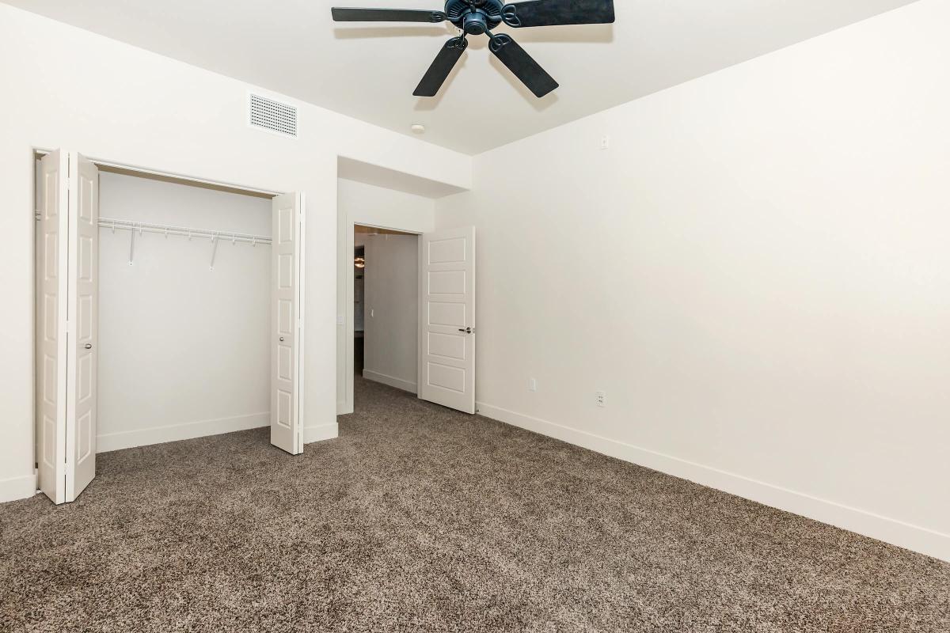
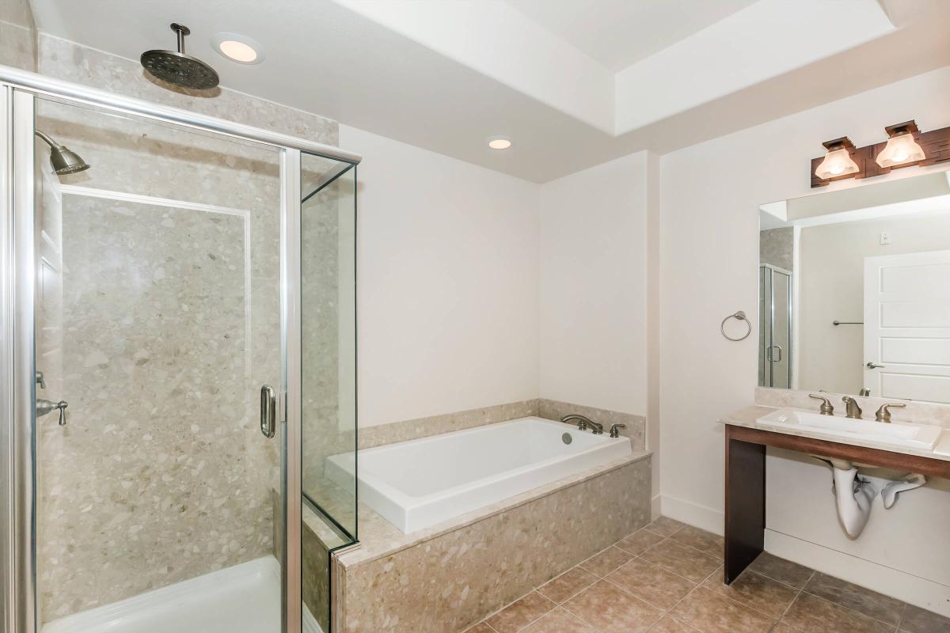
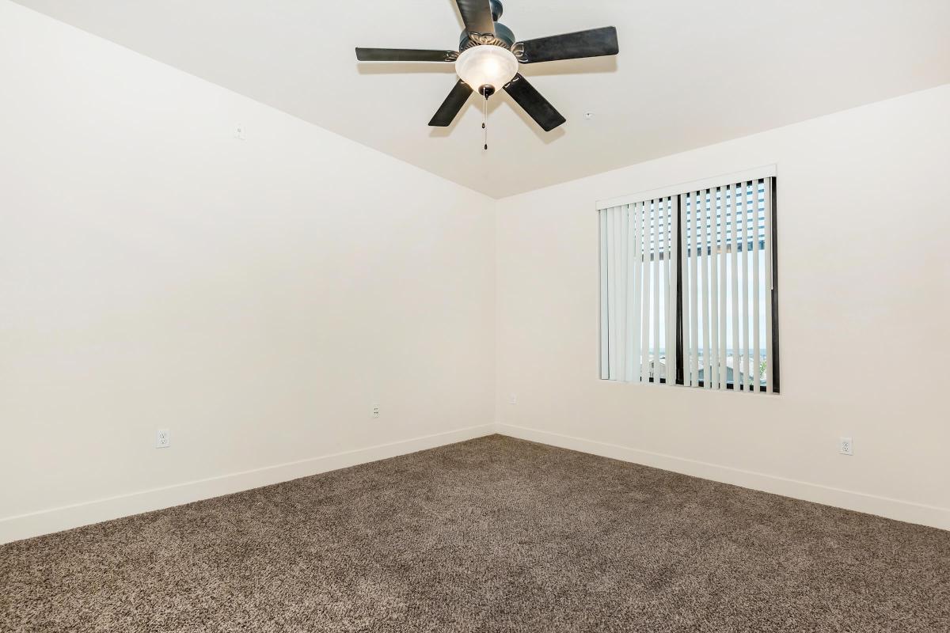
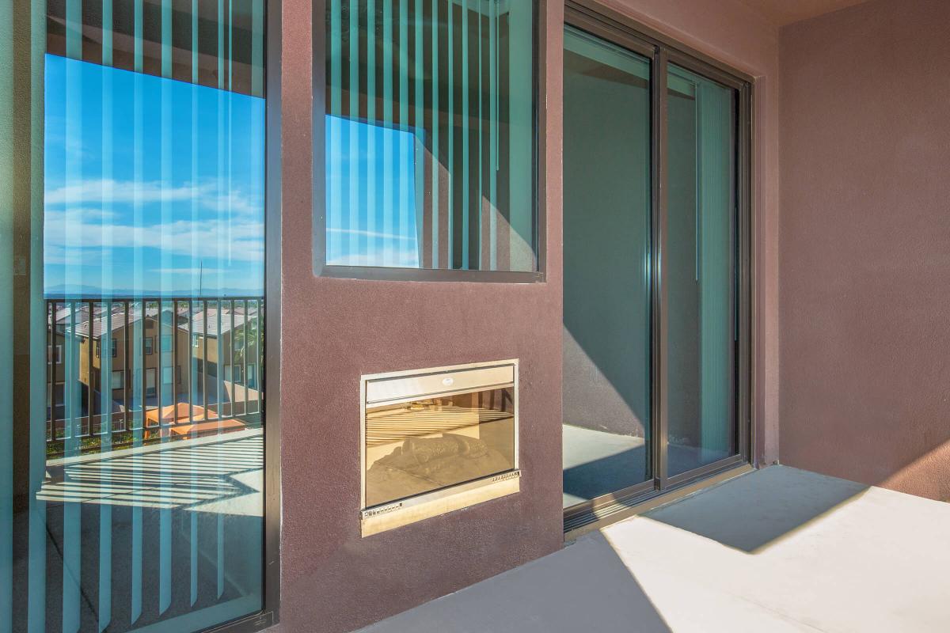
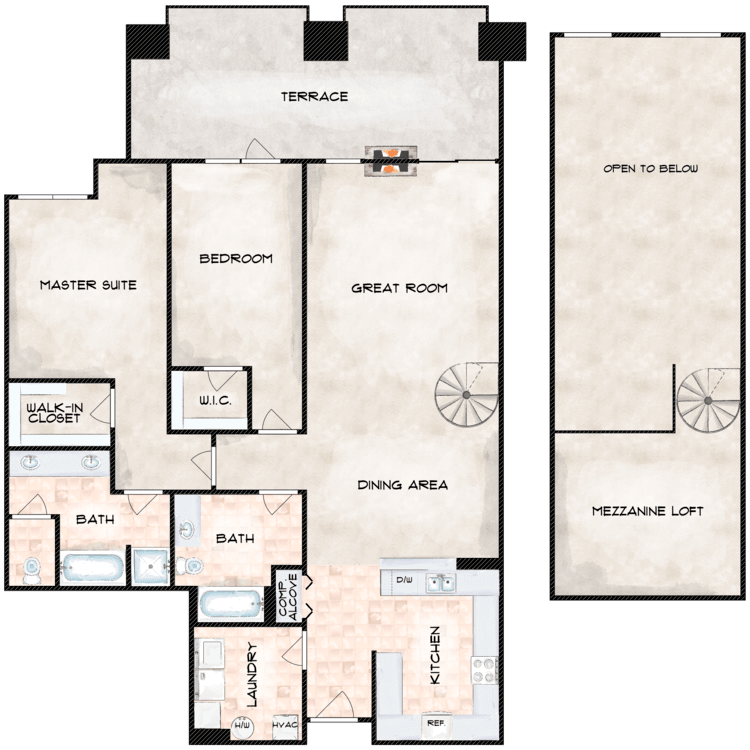
Greenvale Villa
Details
- Beds: 2 Bedrooms
- Baths: 2
- Square Feet: 1628
- Rent: Call for details.
- Deposit: $750
Floor Plan Amenities
- 208 Sq. Ft. Terrace
- Breakfast Bar
- Cable Ready
- Carpeted Floors
- Ceiling Fans
- Central Air and Heating
- Computer Alcove
- Covered Parking
- Dishwasher
- Extra Storage
- Gas Fireplace
- Loft
- Mezzanine
- Microwave
- Private Balcony or Patio
- Refrigerator
- Spacious Walk-in Closets
- Spectacular Views Available
- Tile Floors
- Vaulted Ceilings
- Window Coverings
- Washer and Dryer in Home
* In Select Apartment Homes

Burlingame
Details
- Beds: 2 Bedrooms
- Baths: 2
- Square Feet: 1678
- Rent: $2250
- Deposit: $750
Floor Plan Amenities
- 381 Sq. Ft. Terrace
- Breakfast Bar
- Cable Ready
- Carpeted Floors
- Ceiling Fans
- Central Air and Heating
- Computer Alcove
- Covered Parking
- Dishwasher
- Extra Storage
- Gas Fireplace
- Loft
- Microwave
- Private Balcony or Patio
- Refrigerator
- Spacious Walk-in Closet
- Spectacular Views Available
- Tile Floors
- Vaulted Ceilings
- Window Coverings
- Washer and Dryer in Home
* In Select Apartment Homes
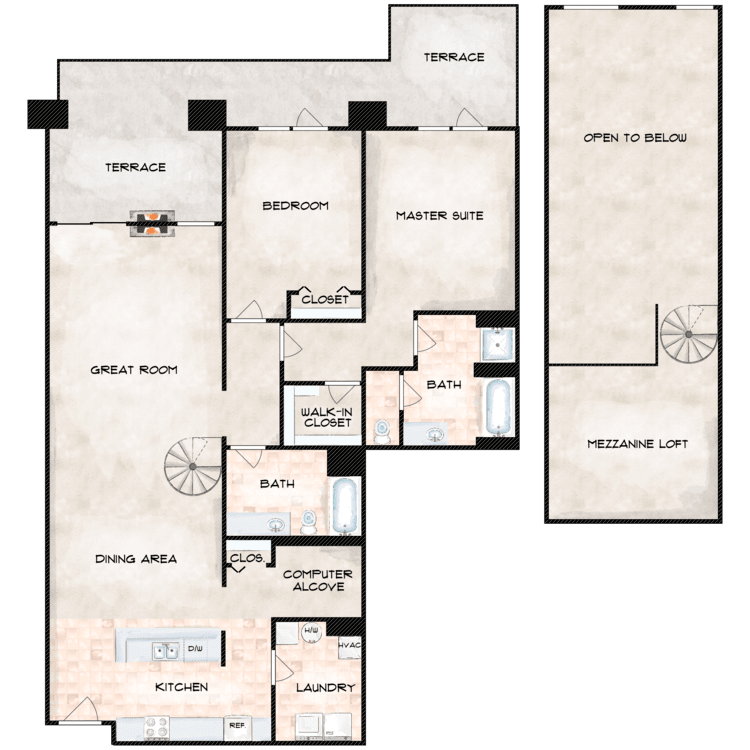
Newbury Villa
Details
- Beds: 2 Bedrooms
- Baths: 2
- Square Feet: 1766
- Rent: Call for details.
- Deposit: $750
Floor Plan Amenities
- 162 Sq. Ft. Terrace
- Breakfast Bar
- Cable Ready
- Carpeted Floors
- Ceiling Fans
- Central Air and Heating
- Computer Alcove
- Covered Parking
- Dishwasher
- Extra Storage
- Gas Fireplace
- Loft
- Mezzanine
- Microwave
- Private Balcony or Patio
- Refrigerator
- Spectacular Views Available
- Spacious Walk-in Closet
- Tile Floors
- Vaulted Ceilings
- Washer and Dryer in Home
- Window Coverings
* In Select Apartment Homes
3 Bedroom Floor Plan
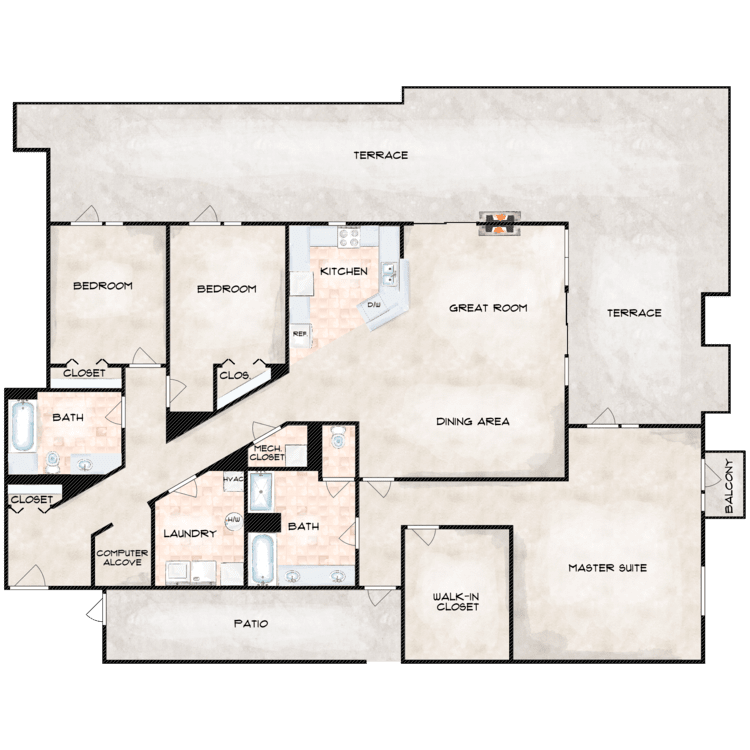
Potrero
Details
- Beds: 3 Bedrooms
- Baths: 2
- Square Feet: 2108
- Rent: $2825
- Deposit: Call for details.
Floor Plan Amenities
- 1038 Sq. Ft. Terrace
- Breakfast Bar
- Cable Ready
- Carpeted Floors
- Ceiling Fans
- Central Air and Heating
- Computer Alcove
- Covered Parking
- Dishwasher
- Extra Storage
- Gas Fireplace
- Loft
- Microwave
- Private Balcony or Patio
- Refrigerator
- Spacious Walk-in Closet
- Spectacular Views Available
- Tile Floors
- Vaulted Ceilings
- Window Coverings
- Washer and Dryer in Home
* In Select Apartment Homes
Floor Plan Photos
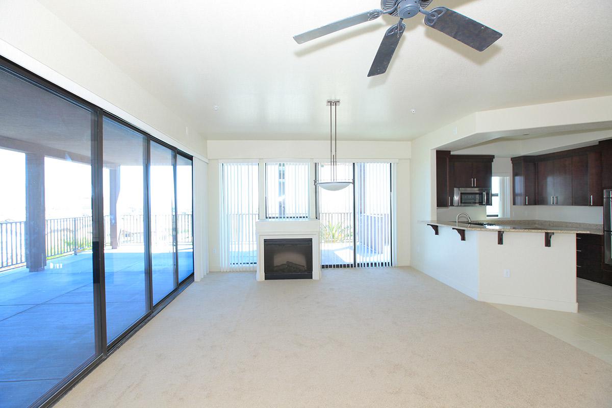
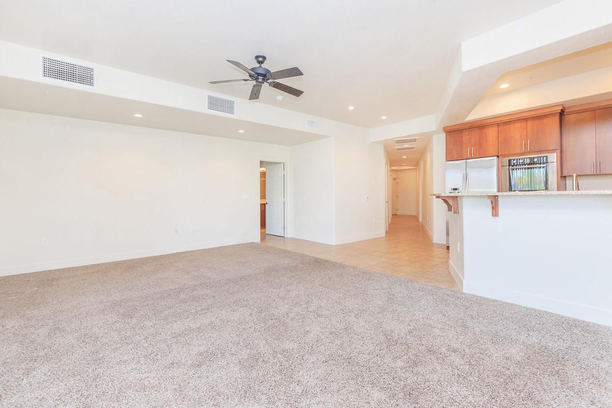
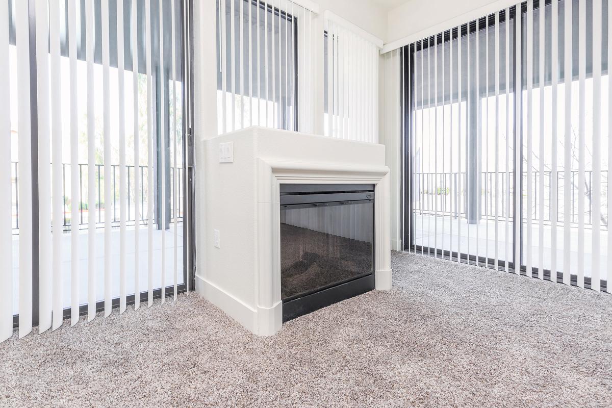
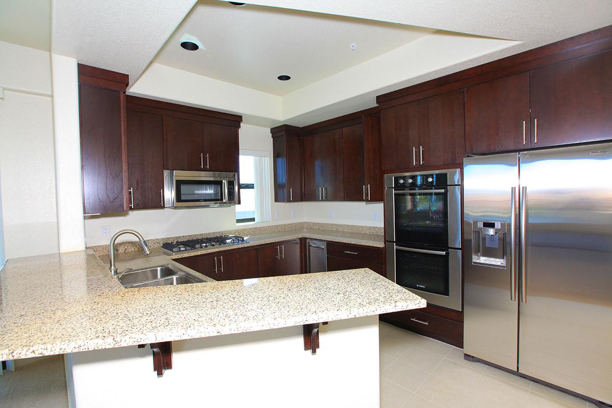
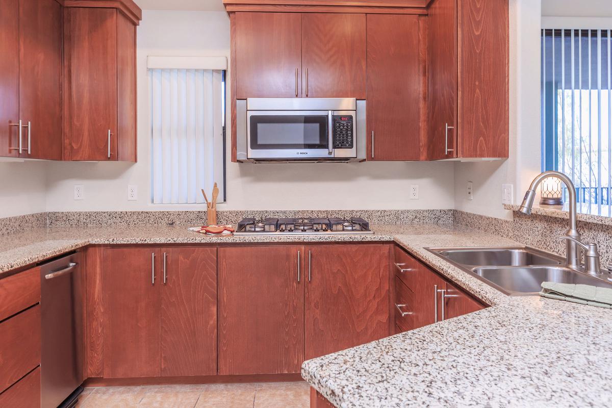
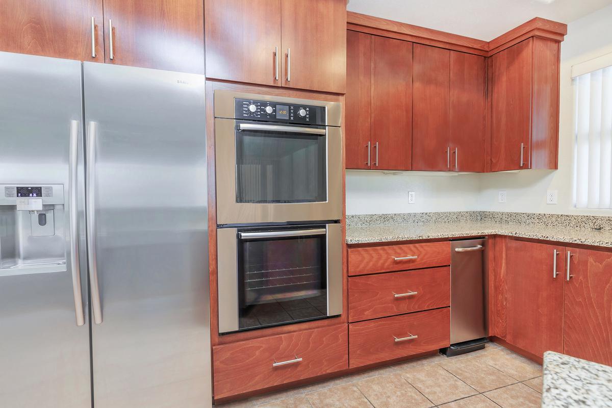
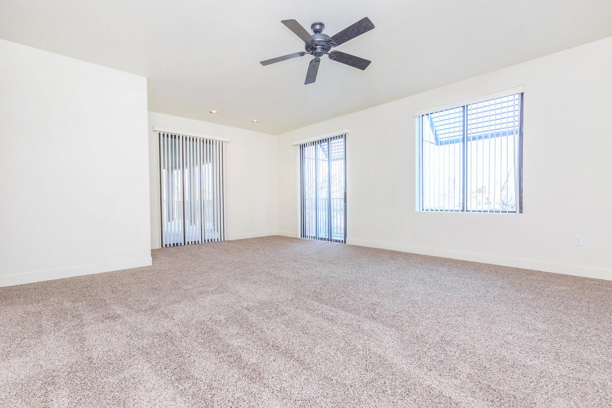
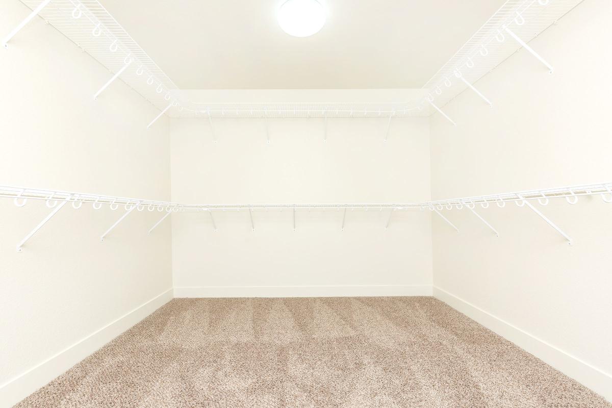
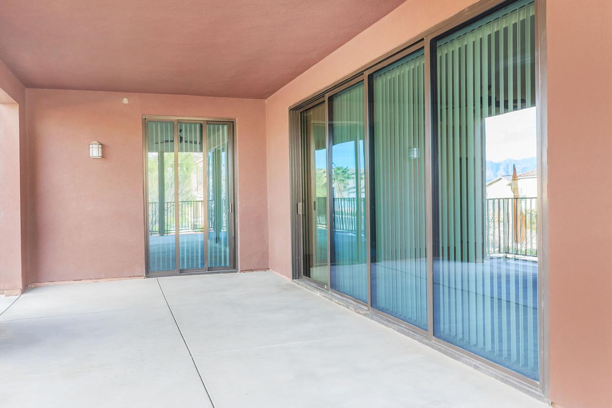
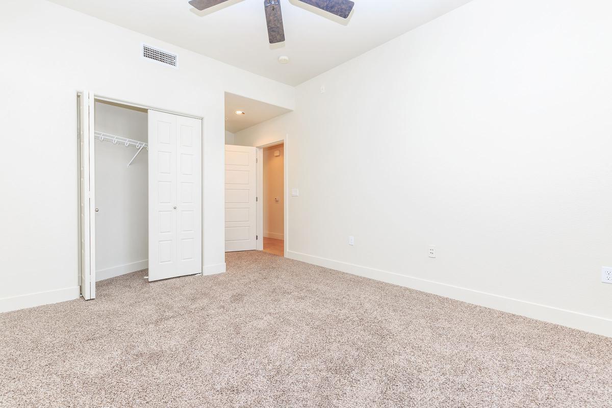
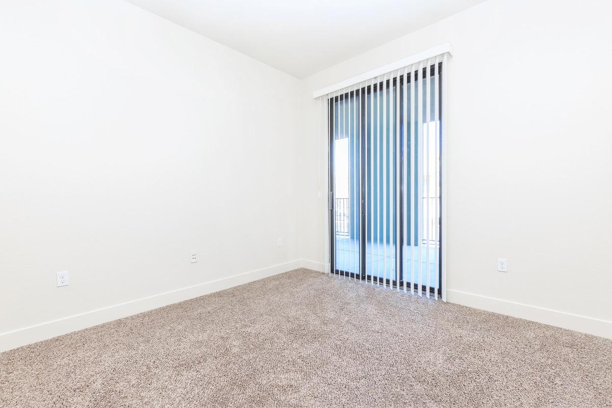
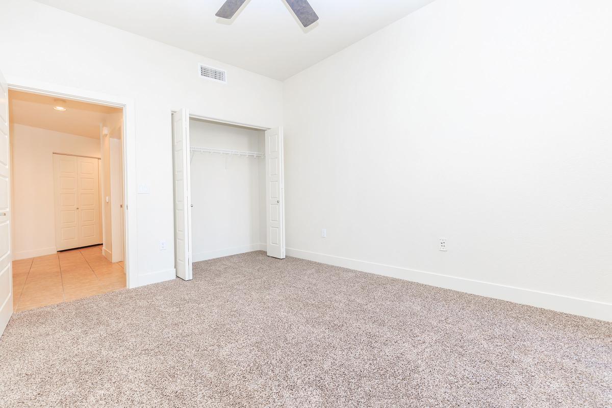
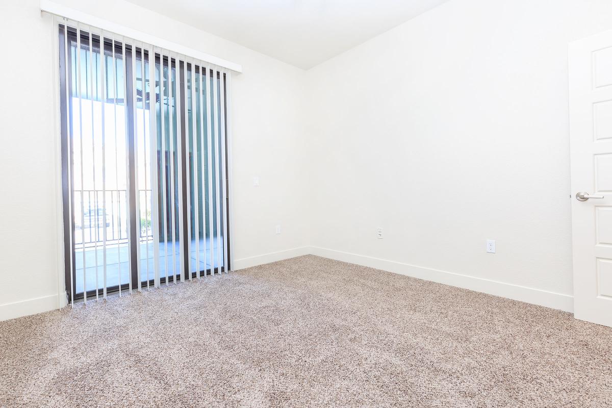
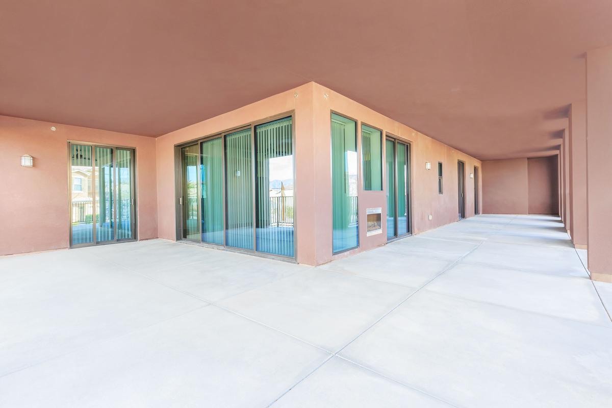
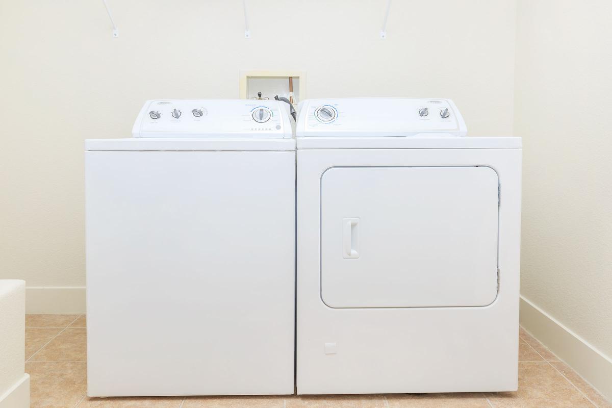
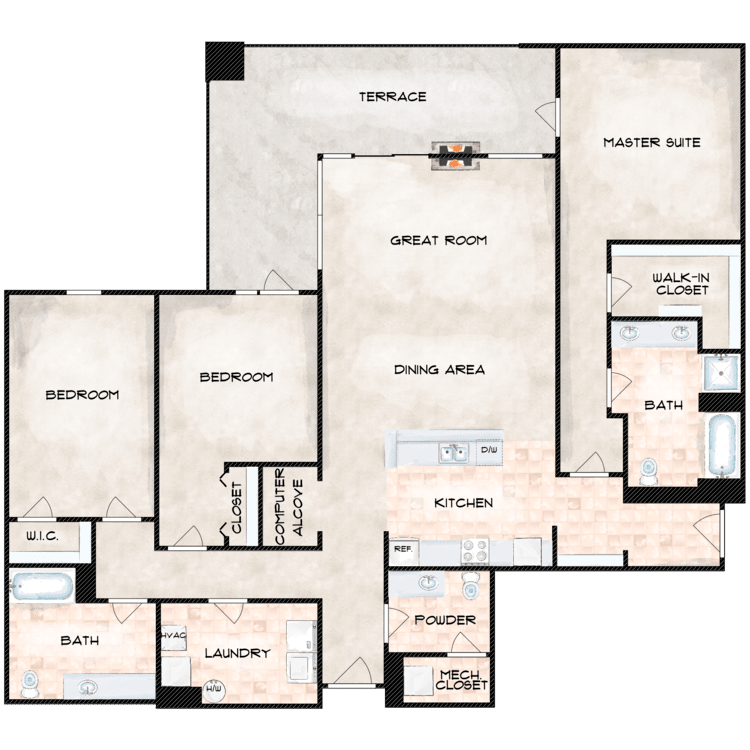
Rockridge
Details
- Beds: 3 Bedrooms
- Baths: 2.5
- Square Feet: 1942
- Rent: Call for details.
- Deposit: $750
Floor Plan Amenities
- 307 Sq. Ft. Terrace
- Breakfast Bar
- Cable Ready
- Carpeted Floors
- Ceiling Fans
- Central Air and Heating
- Computer Alcove
- Covered Parking
- Dishwasher
- Extra Storage
- Gas Fireplace
- Loft
- Microwave
- Private Balcony or Patio
- Refrigerator
- Spectacular Views Available
- Spacious Walk-in Closets
- Tile Floors
- Vaulted Ceilings
- Window Coverings
- Washer and Dryer in Home
* In Select Apartment Homes
Floor Plan Photos
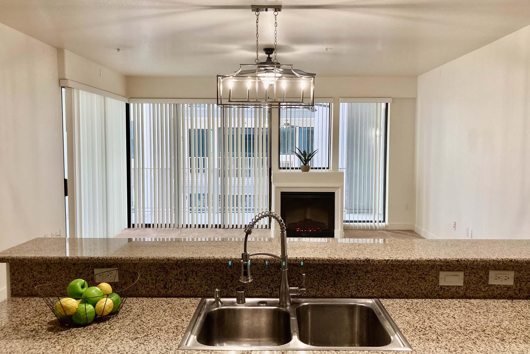
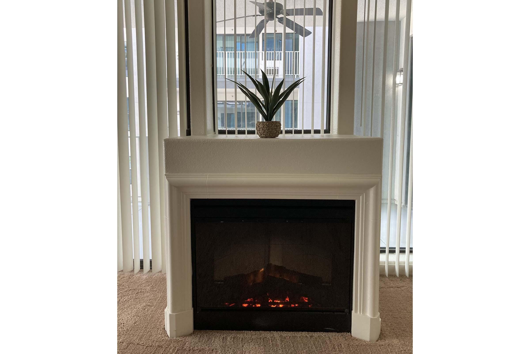
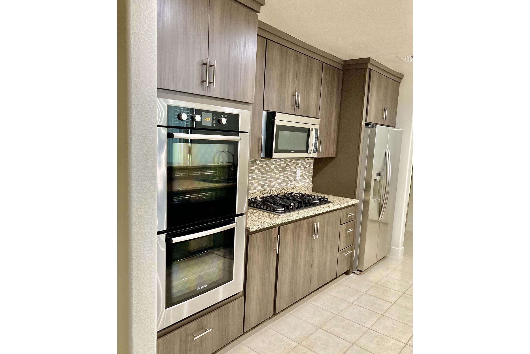
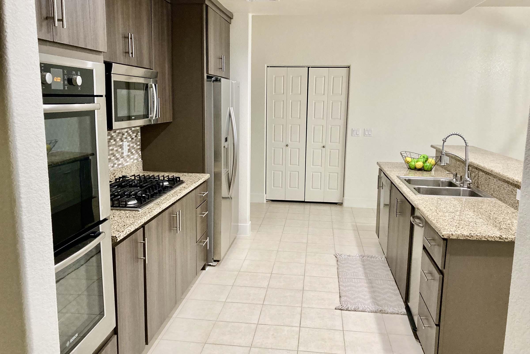
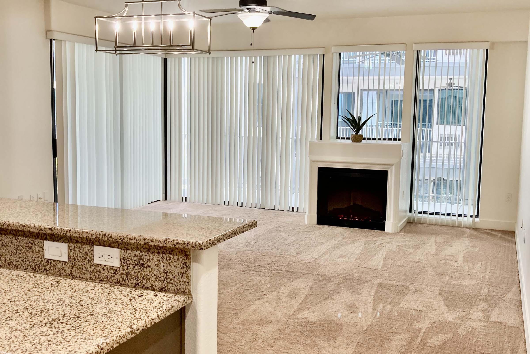
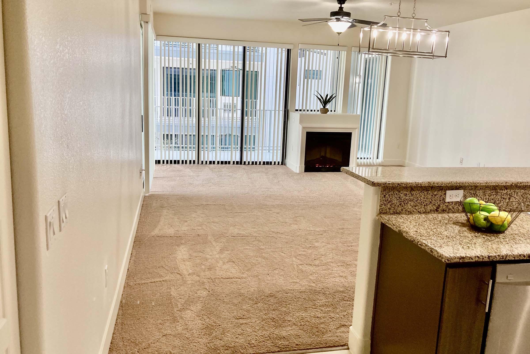
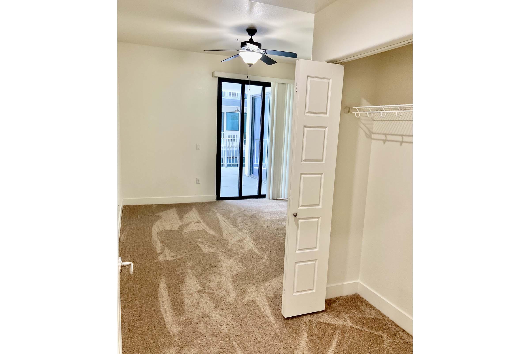
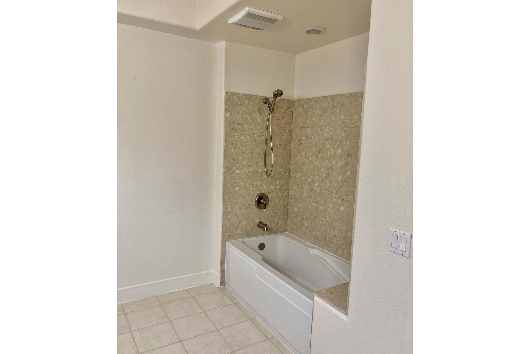
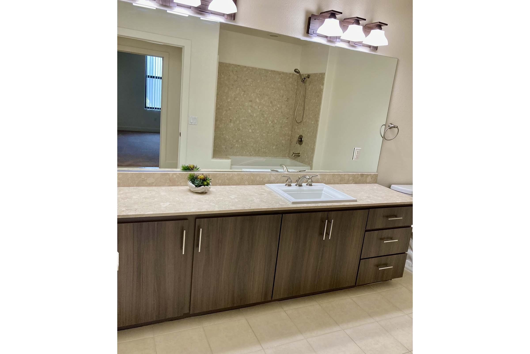
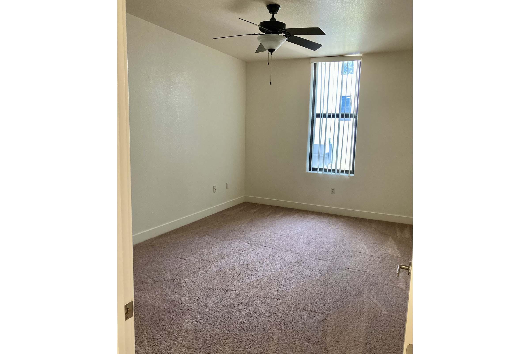
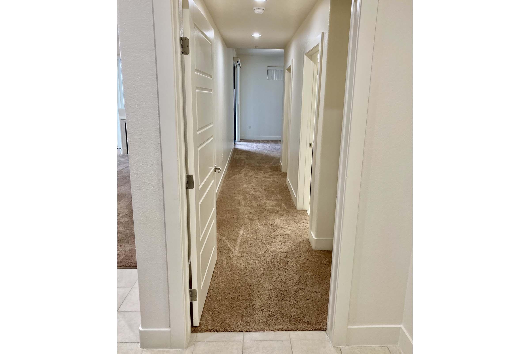
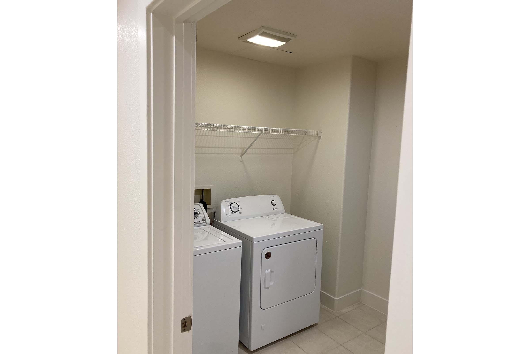
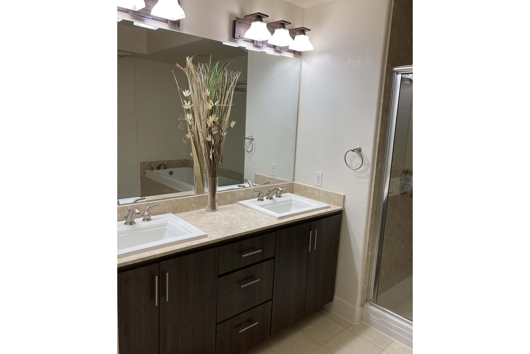
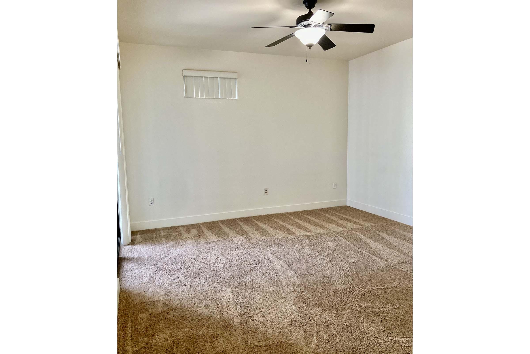
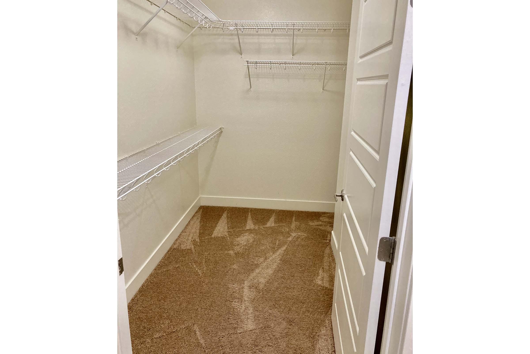
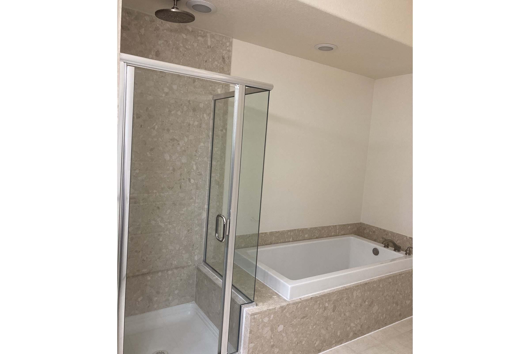
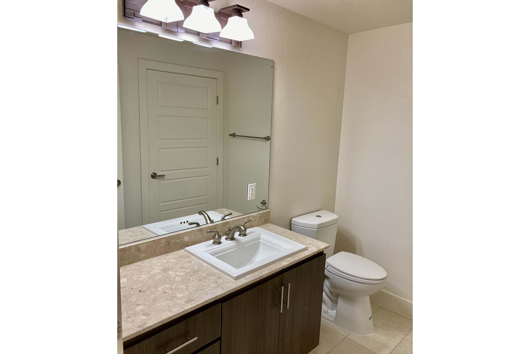
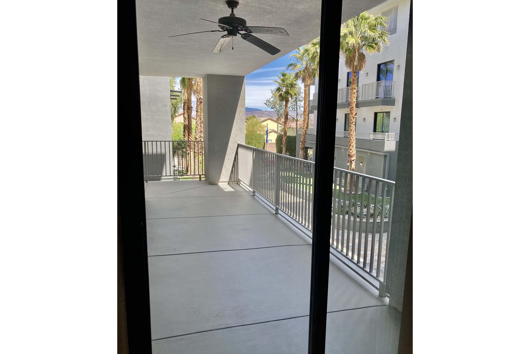
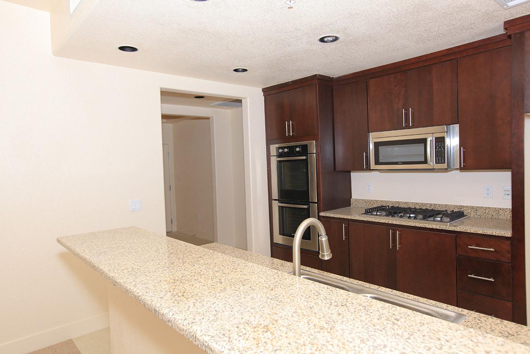
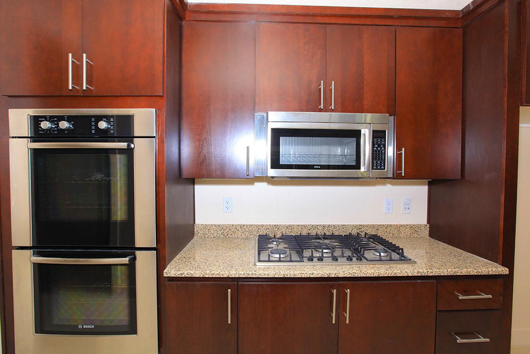
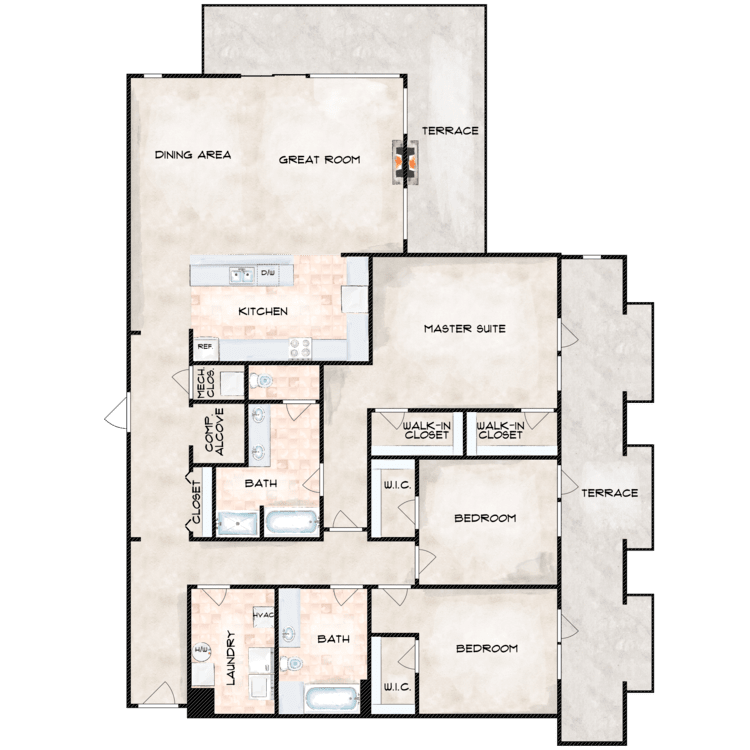
Westboro
Details
- Beds: 3 Bedrooms
- Baths: 2
- Square Feet: 1943
- Rent: Call for details.
- Deposit: $750
Floor Plan Amenities
- 263 Sq. Ft. Terrace
- Breakfast Bar
- Cable Ready
- Carpeted Floors
- Ceiling Fans
- Central Air and Heating
- Computer Alcove
- Covered Parking
- Dishwasher
- Extra Storage
- Gas Fireplace
- Loft
- Microwave
- Private Balcony or Patio
- Refrigerator
- Spacious Walk-in Closets
- Spectacular Views Available
- Tile Floors
- Vaulted Ceilings
- Washer and Dryer in Home
- Window Coverings
* In Select Apartment Homes
Floor Plan Photos
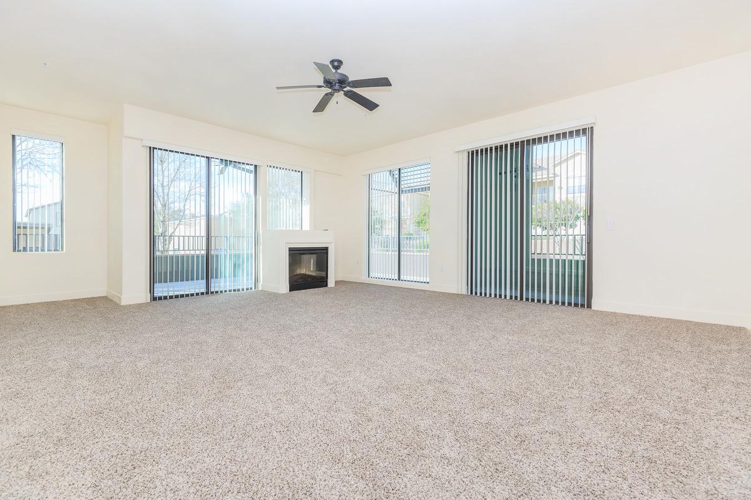
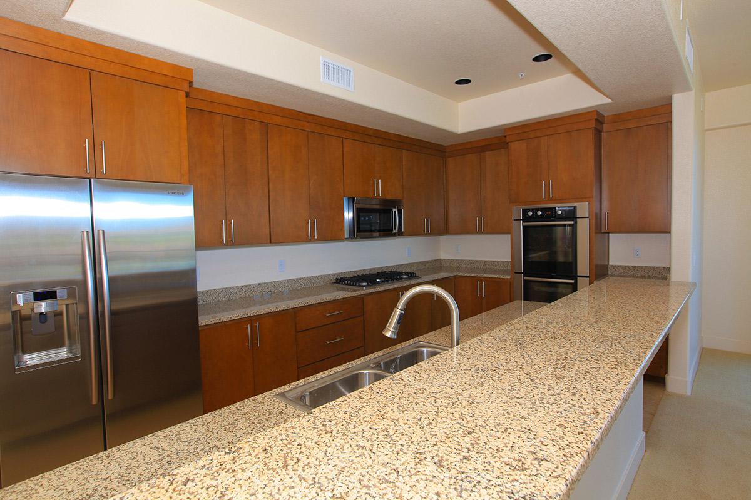
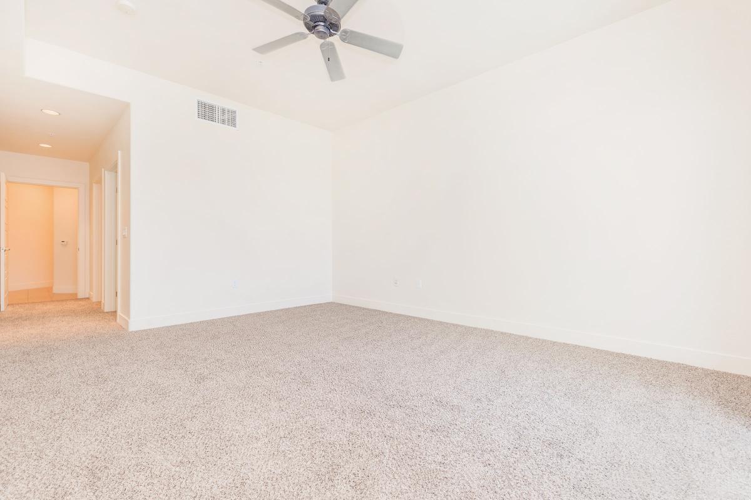
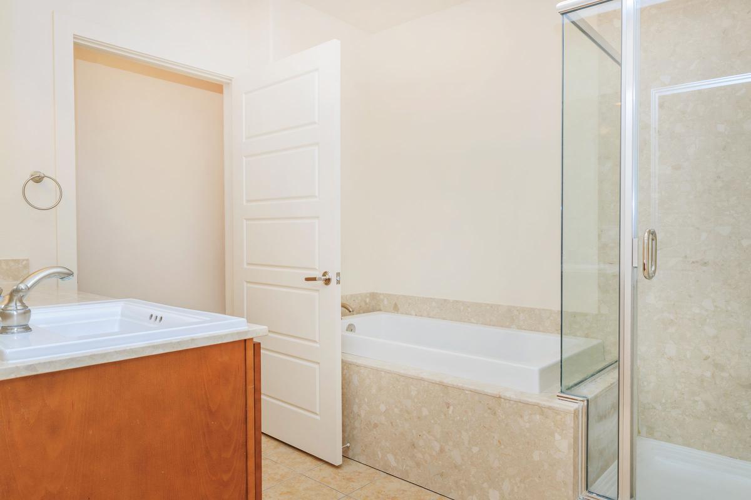
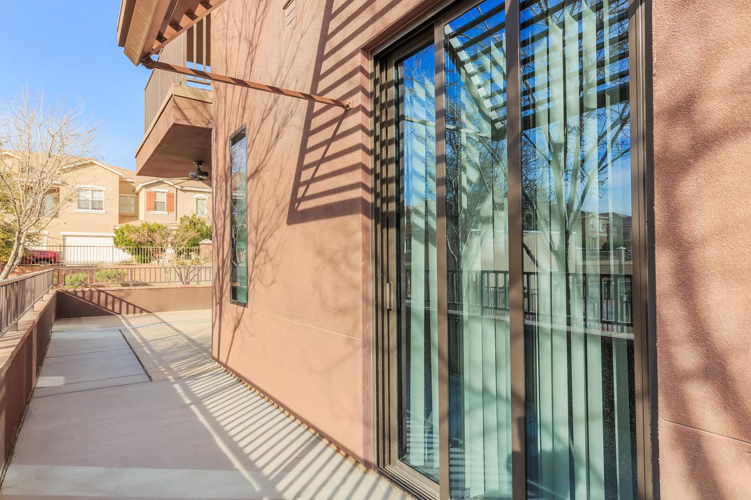
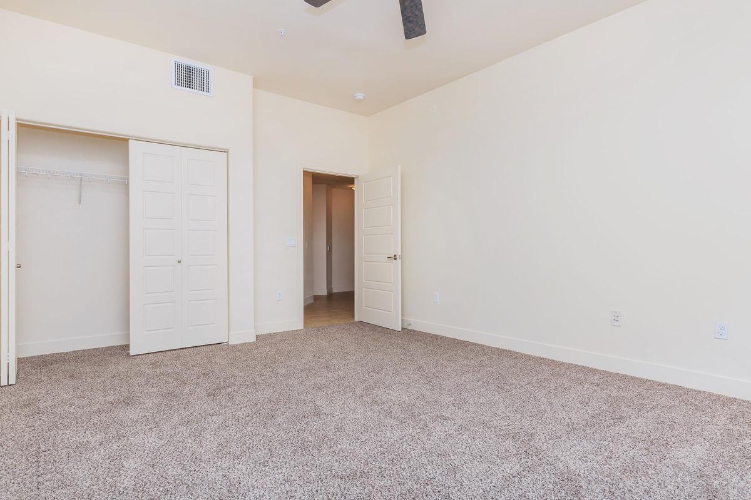
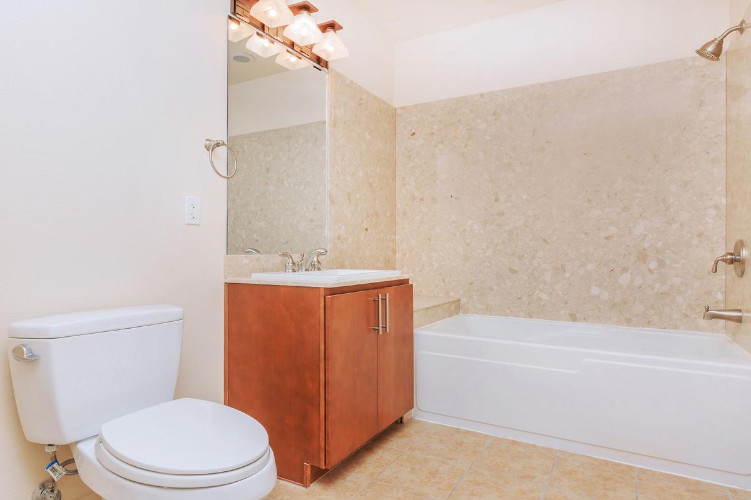
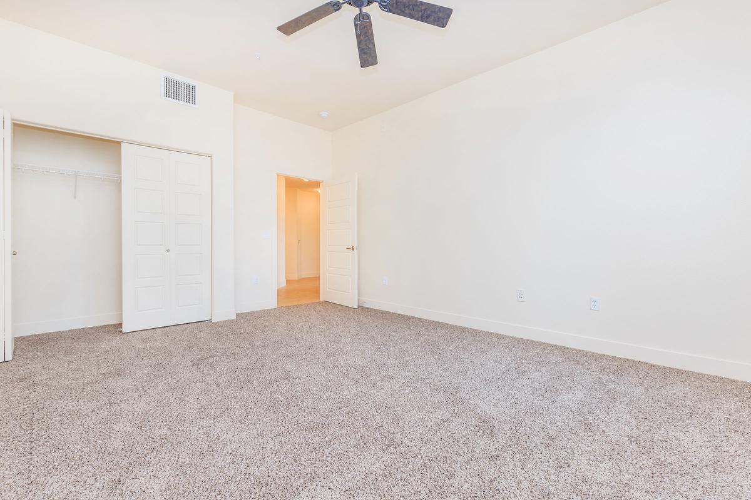
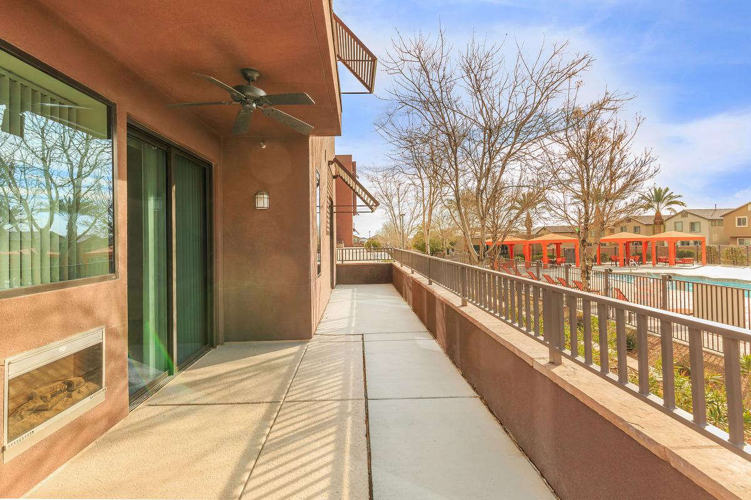
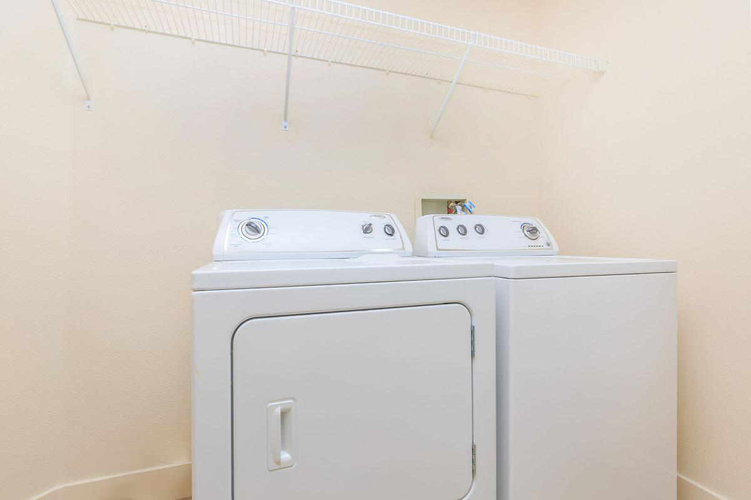
4 Bedroom Floor Plan
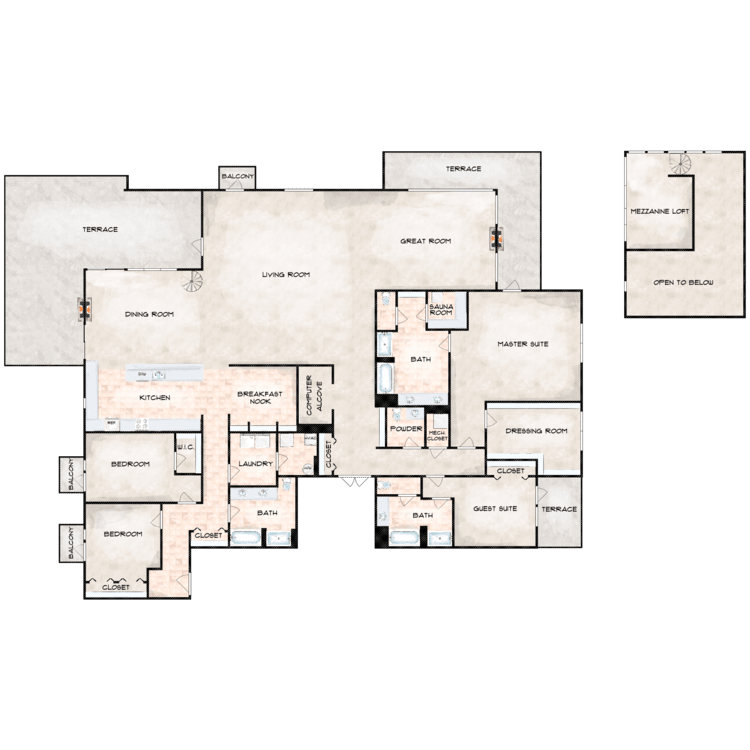
Grandview Penthouse
Details
- Beds: 4 Bedrooms
- Baths: 3.5
- Square Feet: 4164
- Rent: Call for details.
- Deposit: $750
Floor Plan Amenities
- 687 Sq. Ft. Terrace
- Breakfast Bar
- Cable Ready
- Carpeted Floors
- Ceiling Fans
- Central Air and Heating
- Computer Alcove
- Covered Parking
- Dishwasher
- Extra Storage
- Gas Fireplace
- Guest Suite
- Loft
- Mezzanine
- Microwave
- Private Balcony or Patio
- Refrigerator
- Spacious Walk-in Closets
- Spectacular Views Available
- Tile Floors
- Vaulted Ceilings
- Window Coverings
- Washer and Dryer in Home
* In Select Apartment Homes
Floor Plan Photos
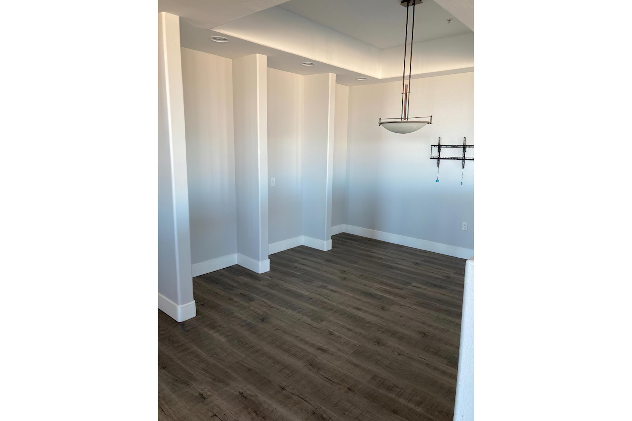
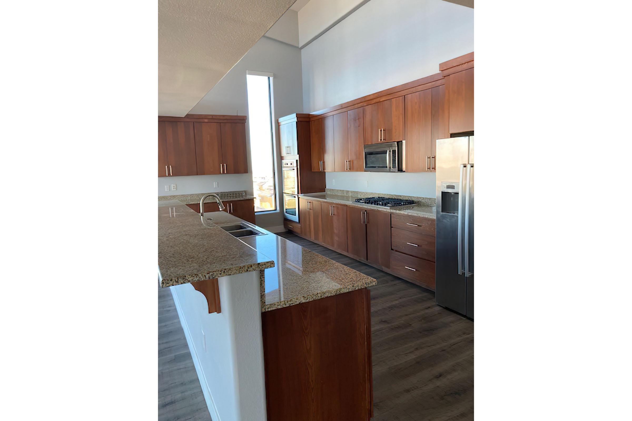
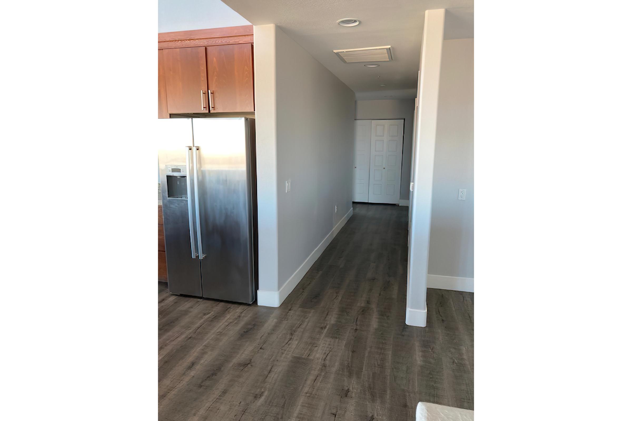
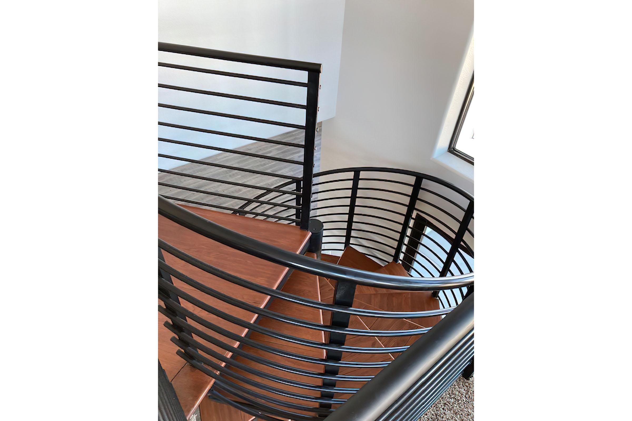
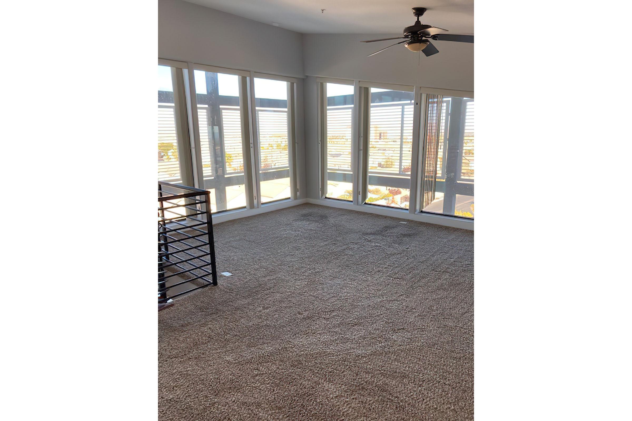
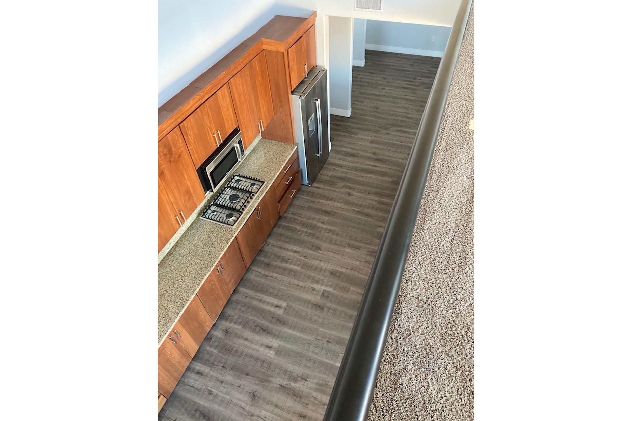
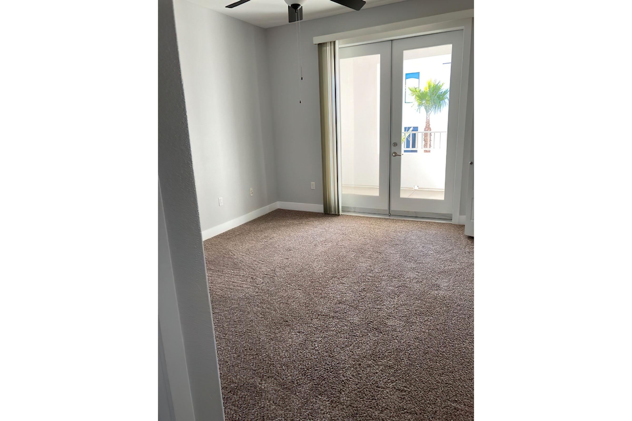
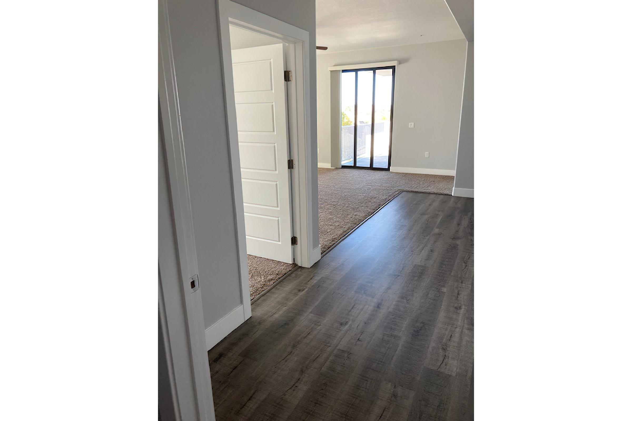
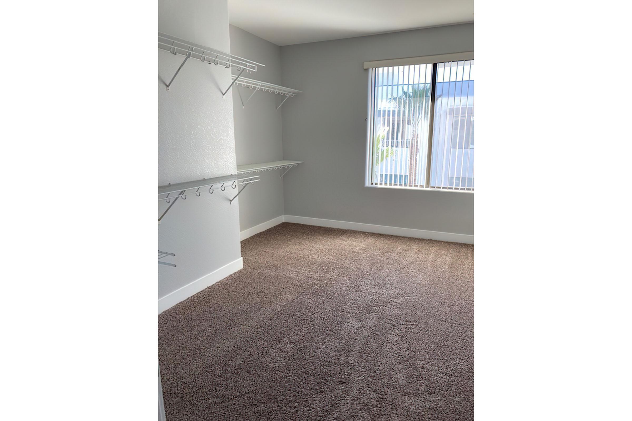
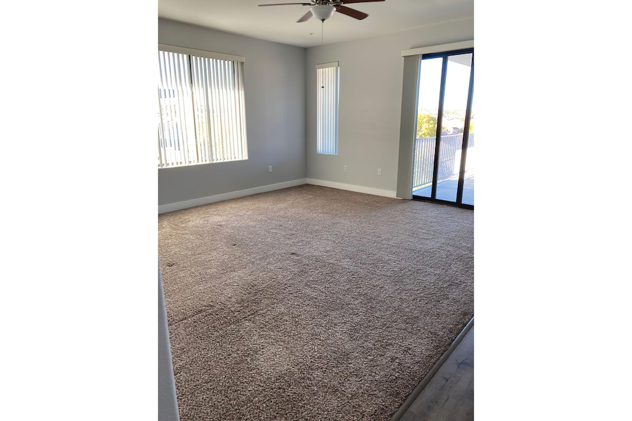
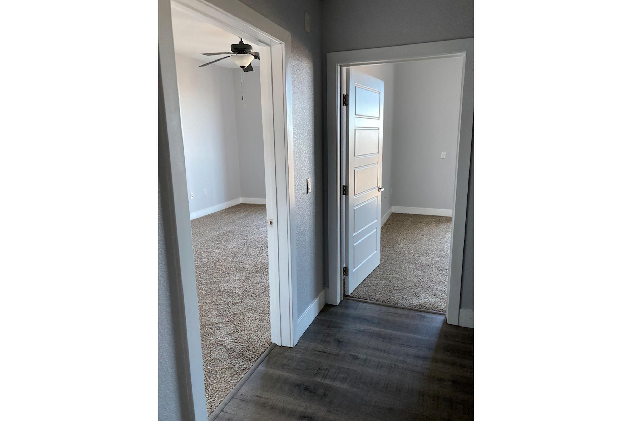
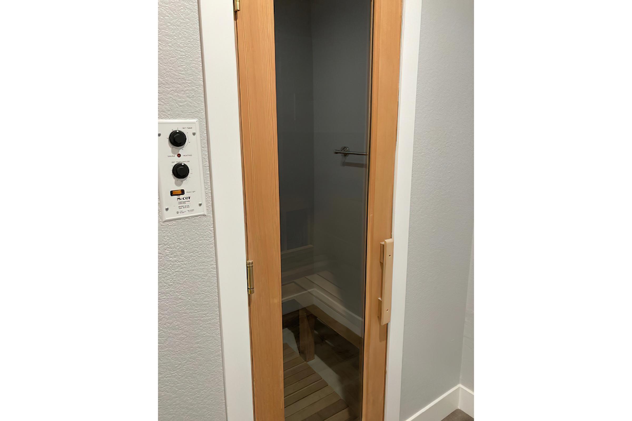
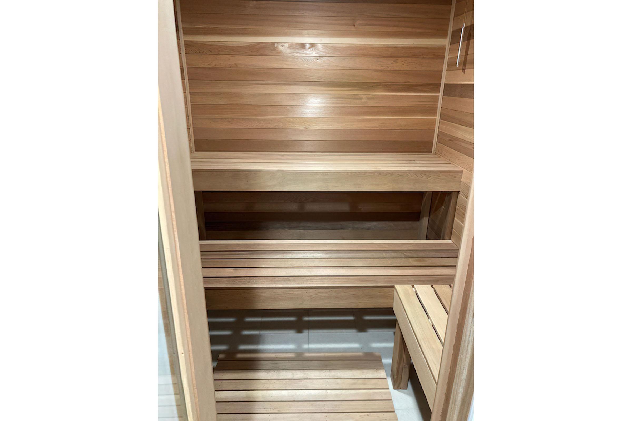
Renderings are an artist's conception and are intended only as a general reference. Features, materials, finishes and layout of subject unit may be different than shown. Rent ranges reflected are estimates and are subject to change at any time.
Show Unit Location
Select a floor plan or bedroom count to view those units on the overhead view on the site map. If you need assistance finding a unit in a specific location please call us at 702-885-1560 TTY: 711.

Amenities
Explore what your community has to offer
Community Amenities
- Resort-style Swimming Pool
- Sundeck with Poolside Cabanas
- Year-Round Heated Soothing Spa
- 24/7 State-of-the-art Fitness Center
- Resident Social Events Year-Round
- Barbecue and Picnic Area
- Underground Assigned Parking
- Lush Greenery Throughout
- Contemporary Art Sculptures
- 24-Hour Gated Access
- 24-Hour Emergency Maintenance
- Online Rental Payments
- Indoor Mailroom
- Indoor Trash Rooms
- Easy Access to Freeways
Apartment Features
- Breathtaking Panoramic View of the City & Mountains
- Lofts with Spiral Staircases * 4th Floor Only*
- Large Balconies & Terraces with Outdoor Living Space
- Floor to Ceiling Windows
- Walk-in Closets
- Double-sided Fireplaces
- Full-size Washer and Dryer
- Tile and Carpeted Floors
- Ceiling Fans
- Central Air and Heating
- Window Coverings
- Computer Alcove*
- Extra Storage
- Vaulted Ceilings
- Cable Ready
* In Select Apartment Homes
Designer Kitchens
- Stainless Steel Appliances
- Breakfast Bar
- Granite Countertops
- Stainless Steel Side-by-side Refrigerators with Ice and Water Dispenser
- Double Ovens with Cooktop * 3 Bedroom & Penthouse Only*
* In Select Apartment Homes
Luxurious & Upgraded Bathrooms
- Tiled Showers and Bathtubs
- Rainforest Shower Heads
- Glass Shower Doors*
- Designer Light Fixtures
* In Select Apartment Homes
Pet Policy
Pets Welcome Upon Approval. Breed restrictions apply. The maximum adult weight is 25 pounds. Monthly pet rent of $50 will be charged per pet. Non-refundable pet fee is $250 per pet. Please call for details.
Photos
Amenities
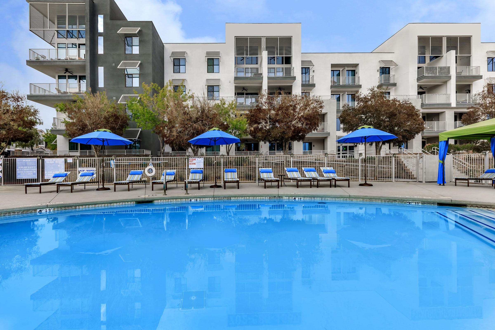
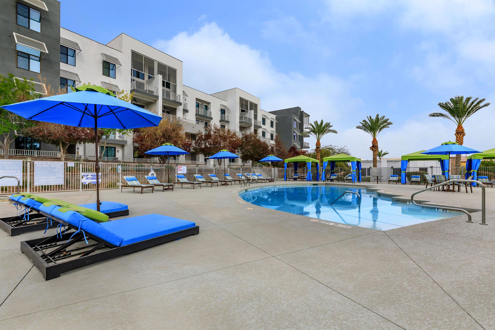
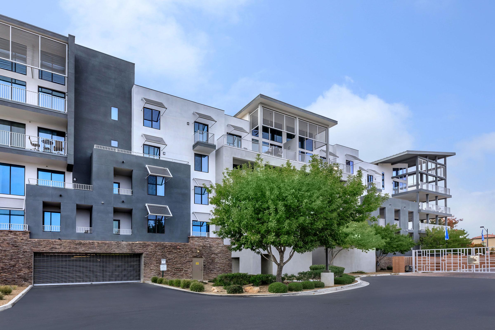
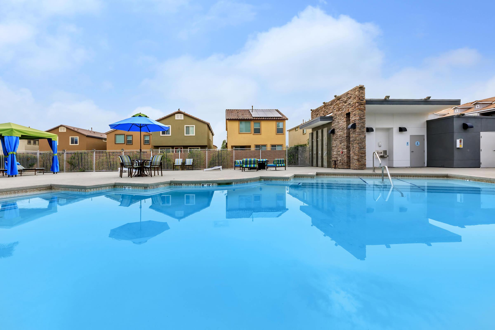
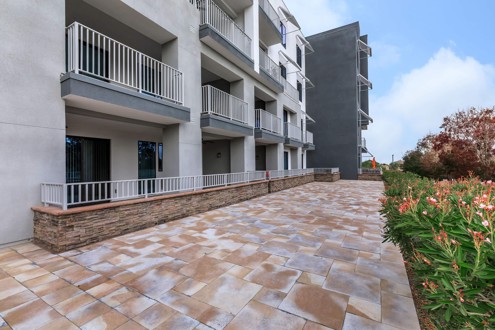
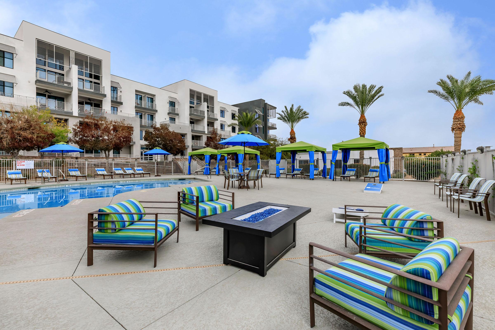
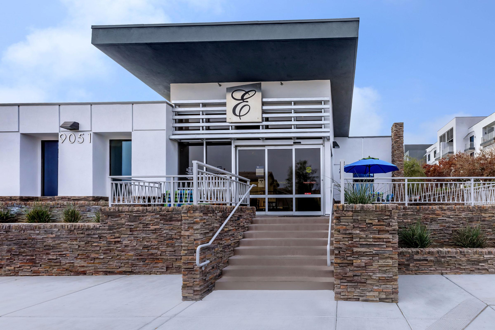
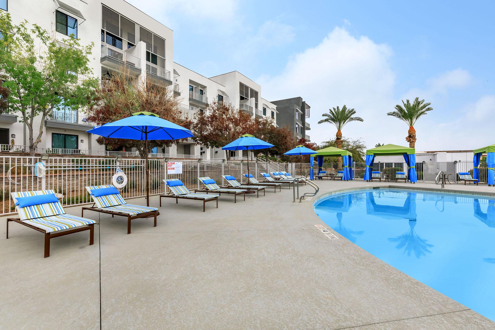
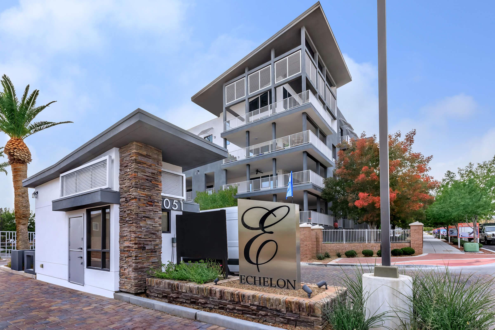
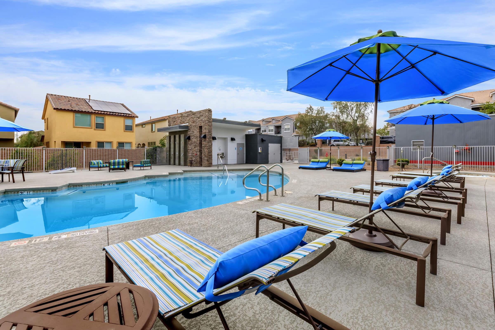
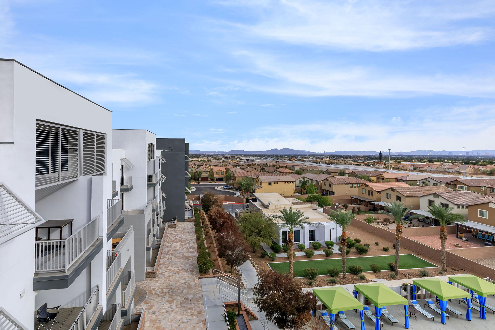
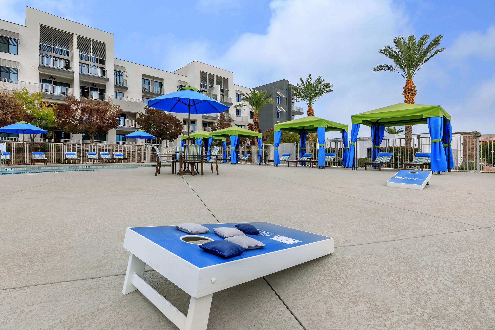
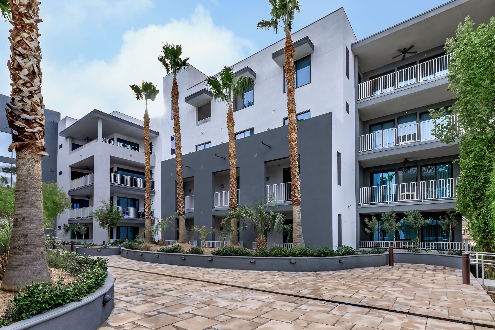
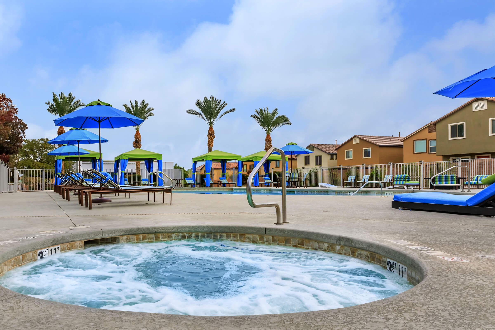
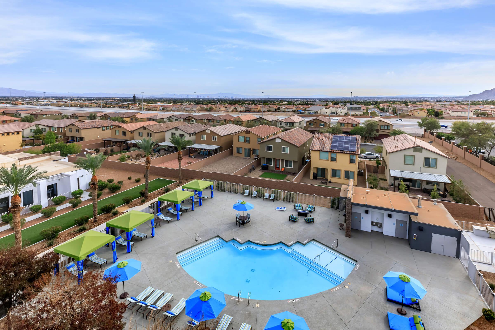
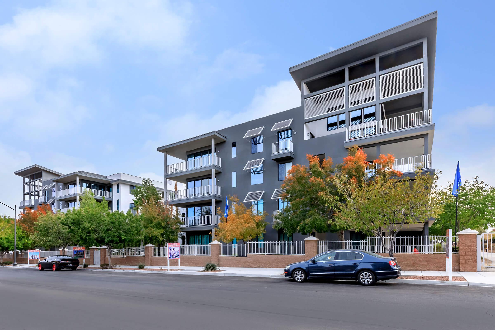
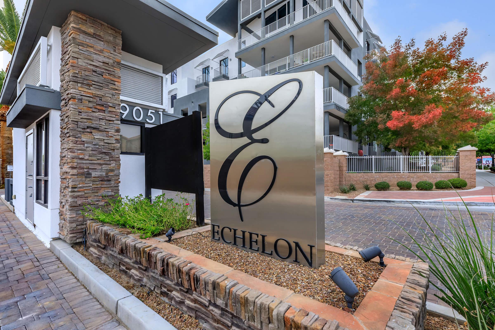
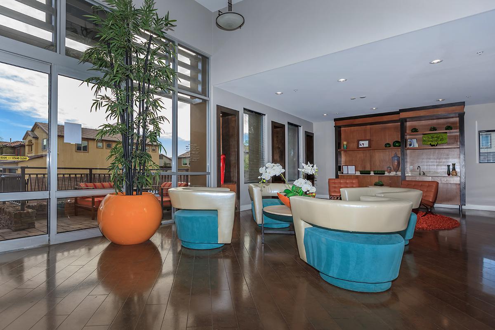
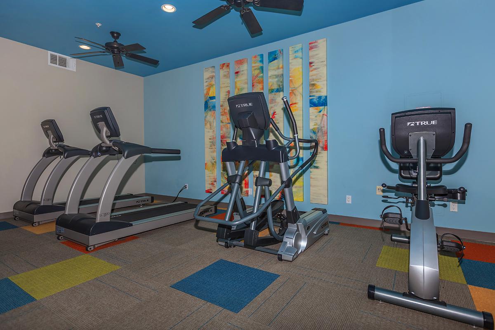
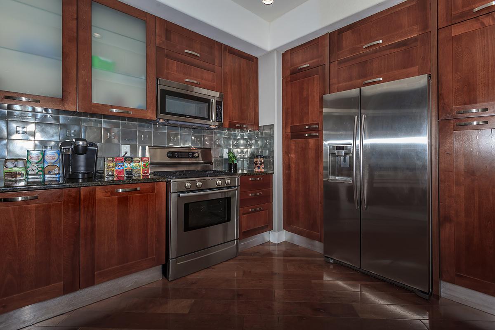
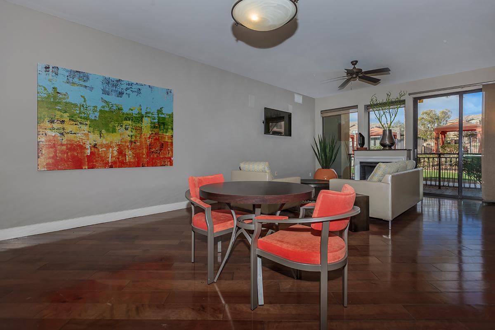
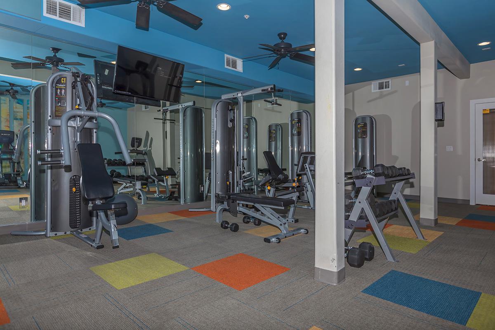
Rockridge




















Neighborhood
Points of Interest
Echelon at Centennial Hills
Located 9051 Echelon Point Drive Las Vegas, NV 89149Bank
Cafes, Restaurants & Bars
Cinema
Elementary School
Fitness Center
Golf Course
High School
Middle School
Park
Post Office
Preschool
Restaurant
Salons
Shopping
Shopping Center
Contact Us
Come in
and say hi
9051 Echelon Point Drive
Las Vegas,
NV
89149
Phone Number:
702-885-1560
TTY: 711
Fax: 702-906-1632
Office Hours
Monday through Friday: 8:30 AM to 5:30 PM. Saturday and Sunday: Closed.